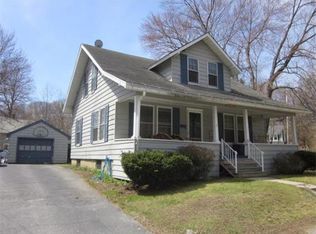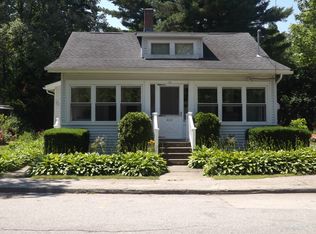OPEN HOUSE SUN. 9/9 - 11:30-1:00~ CO~BROKES HONORED~SEND YOUR CLIENTS! This charming side street hosts this long-time family home, waiting for you to make new memories! Newer boiler/furnace and updated electric (in the last few years APO) are keys to giving this home a gentle nudge with some TLC and elbow grease to make a sound investment. The gorgeous hardwoods stand out in the 1st floor bedroom & the open floor plan living and dining room. The eat in kitchen is ready to be updated & the first floor bath has many options to make it a contemporary space. Charming quaint mudroom/side porch. 2nd floor offers 2 expansive bedrooms, large eave storage closets and the possibility of a 2nd bath upstairs. Light up the grill, the back yard is prefect for a BBQ, kids playset or horseshoes. Small creek behind at the back of the property. The property needs renovation. What an opportunity to get into the Amazing Auburn market! See you at the open house!
This property is off market, which means it's not currently listed for sale or rent on Zillow. This may be different from what's available on other websites or public sources.

