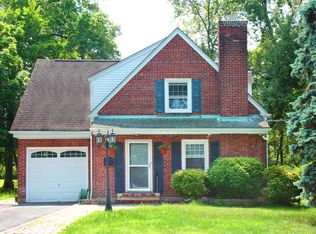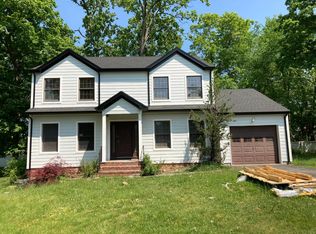
Closed
Street View
$1,800,000
8 Wynnewood Rd, Livingston Twp., NJ 07039
6beds
6baths
--sqft
Single Family Residence
Built in ----
10,018.8 Square Feet Lot
$1,821,200 Zestimate®
$--/sqft
$3,475 Estimated rent
Home value
$1,821,200
$1.58M - $2.09M
$3,475/mo
Zestimate® history
Loading...
Owner options
Explore your selling options
What's special
Zillow last checked: January 17, 2026 at 11:15pm
Listing updated: November 13, 2025 at 02:59am
Listed by:
Meital Levi 973-994-9009,
Elite Realtors Of New Jersey
Bought with:
Fernando Leyva
Real
Source: GSMLS,MLS#: 3974984
Price history
| Date | Event | Price |
|---|---|---|
| 11/12/2025 | Sold | $1,800,000-4.8% |
Source: | ||
| 9/26/2025 | Pending sale | $1,890,000 |
Source: | ||
| 7/19/2025 | Listed for sale | $1,890,000+57.5% |
Source: | ||
| 7/25/2024 | Listing removed | -- |
Source: | ||
| 6/20/2024 | Listed for sale | $1,200,000+160.9% |
Source: | ||
Public tax history
| Year | Property taxes | Tax assessment |
|---|---|---|
| 2025 | $10,195 | $416,800 |
| 2024 | $10,195 -1% | $416,800 |
| 2023 | $10,297 | $416,800 |
Find assessor info on the county website
Neighborhood: 07039
Nearby schools
GreatSchools rating
- 9/10Hillside Elementary SchoolGrades: K-5Distance: 0.6 mi
- 8/10Heritage Middle SchoolGrades: 7-8Distance: 0.3 mi
- 9/10Livingston Sr High SchoolGrades: 9-12Distance: 0.9 mi
Get a cash offer in 3 minutes
Find out how much your home could sell for in as little as 3 minutes with a no-obligation cash offer.
Estimated market value
$1,821,200
Get a cash offer in 3 minutes
Find out how much your home could sell for in as little as 3 minutes with a no-obligation cash offer.
Estimated market value
$1,821,200
