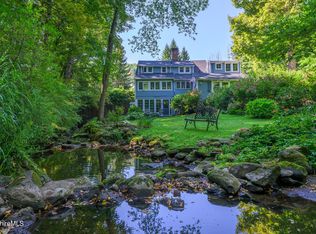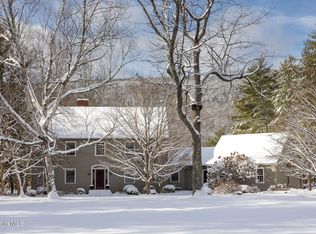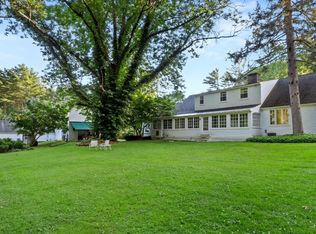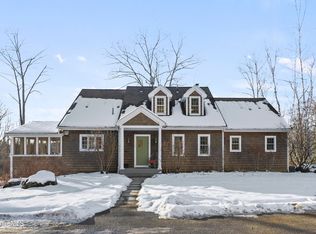A RARE BEAUTY ON HISTORIC YALE HILL! Discover an historically significant gem in this perfectly renovated home! Peacefully tucked away from it all, yet close enough to enjoy a stroll to town, tennis, Library, golf & restaurants.
Chef's Kitchen, large flexible living spaces, 4 Bedrooms, 4 Baths, tall ceilings and charm galore. The Mill House, transformed into a cozy Guest quarters, with 3 Bedrooms,, 3 Baths, has a lovely brookside courtyard w/Pergola, rustic charm maintained. Quiet your mind and embody perfect country living. Overlook the Kampoosa Brook, with private swimming area from your backyard! Cultural & recreational activities nearby. Great income potential. Solar powers Main house, car charger & Mill House. A MUST SEE!
For sale
$2,100,000
8 Yale Hill Rd, Stockbridge, MA 01262
4beds
2,738sqft
Est.:
Single Family Residence
Built in 1800
1.8 Acres Lot
$1,950,400 Zestimate®
$767/sqft
$-- HOA
What's special
Charm galoreLarge flexible living spacesCozy guest quartersRustic charm maintainedTall ceilingsOverlook the kampoosa brook
- 13 hours |
- 429 |
- 14 |
Zillow last checked: 8 hours ago
Listing updated: 21 hours ago
Listed by:
Helen Mullany 413-429-7733,
HELEN MULLANY REAL ESTATE, LLC
Source: BCMLS,MLS#: 248581
Tour with a local agent
Facts & features
Interior
Bedrooms & bathrooms
- Bedrooms: 4
- Bathrooms: 4
- Full bathrooms: 4
Primary bedroom
- Level: Second
Bedroom 2
- Level: Second
Bedroom 3
- Level: Second
Bedroom 4
- Level: Second
Primary bathroom
- Level: Second
Full bathroom
- Level: First
Full bathroom
- Level: Second
Full bathroom
- Level: Second
Den
- Level: First
Foyer
- Level: First
Kitchen
- Level: First
Laundry
- Level: First
Living room
- Level: First
Heating
- Nat Gas, Boiler, Hot Water
Appliances
- Included: Dishwasher, Dryer, Range, Range Hood, Refrigerator, Washer, Wtr Treatment-Own
Features
- Stone Countertop, Walk-In Closet(s)
- Flooring: Ceramic Tile, Wood
- Basement: Unfinished,Concrete,Bulk head
Interior area
- Total structure area: 2,738
- Total interior livable area: 2,738 sqft
Property
Parking
- Total spaces: 2
- Parking features: Garaged & Off-Street
- Garage spaces: 2
- Details: Garaged & Off-Street
Features
- Patio & porch: Porch
- Exterior features: Lighting, Privacy, Public Transportation within 1/2 Mile, Deciduous Shade Trees, Bus-School, Mature Landscaping, Landscaped
- Has view: Yes
- View description: Water, Seasonal, Scenic, Hill/Mountain
- Has water view: Yes
- Water view: Water
- Waterfront features: Brook
Lot
- Size: 1.8 Acres
Details
- Additional structures: Barn/Stable
- Parcel number: STOCM00225B00052L000000
- Zoning description: Residential
Construction
Type & style
- Home type: SingleFamily
- Architectural style: Colonial
- Property subtype: Single Family Residence
Materials
- Roof: Asphalt Shingles
Condition
- Updated/Remodeled
- Year built: 1800
Utilities & green energy
- Electric: 200 Amp, Circuit Breakers
- Sewer: Public Sewer
- Water: Public
- Utilities for property: Trash Private, Cable Available
Green energy
- Energy generation: Solar Panels Owned
Community & HOA
Location
- Region: Stockbridge
Financial & listing details
- Price per square foot: $767/sqft
- Tax assessed value: $1,064,700
- Annual tax amount: $7,847
- Date on market: 1/20/2026
Estimated market value
$1,950,400
$1.85M - $2.05M
$4,268/mo
Price history
Price history
| Date | Event | Price |
|---|---|---|
| 1/16/2026 | Listing removed | $2,100,000$767/sqft |
Source: | ||
| 9/15/2025 | Price change | $2,100,000-6.7%$767/sqft |
Source: | ||
| 5/22/2025 | Listed for sale | $2,250,000-6.3%$822/sqft |
Source: | ||
| 10/18/2024 | Listing removed | $2,400,000$877/sqft |
Source: | ||
| 4/24/2024 | Listed for sale | $2,400,000+269.2%$877/sqft |
Source: | ||
Public tax history
Public tax history
| Year | Property taxes | Tax assessment |
|---|---|---|
| 2025 | $9,762 +24.4% | $1,376,800 +29.3% |
| 2024 | $7,847 +3.7% | $1,064,700 +14.5% |
| 2023 | $7,570 +7.2% | $930,000 +23.5% |
Find assessor info on the county website
BuyAbility℠ payment
Est. payment
$13,232/mo
Principal & interest
$10397
Property taxes
$2100
Home insurance
$735
Climate risks
Neighborhood: 01262
Nearby schools
GreatSchools rating
- 8/10Muddy Brook Regional Elementary SchoolGrades: PK-4Distance: 2.9 mi
- 4/10W.E.B. Du Bois Regional Middle SchoolGrades: 5-8Distance: 3 mi
- 5/10Monument Mt Regional High SchoolGrades: 9-12Distance: 2.7 mi
Schools provided by the listing agent
- Elementary: Muddy Brook Reg.
- Middle: Monument Valley Reg.
- High: Monument Mountain
Source: BCMLS. This data may not be complete. We recommend contacting the local school district to confirm school assignments for this home.
- Loading
- Loading





