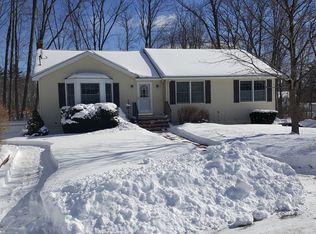Closed
Listed by:
Nic Dulac,
EXP Realty Cell:207-730-6557
Bought with: Heigis Real Estate LLC.
$460,000
8 Yvonne Street, Rochester, NH 03867
3beds
1,232sqft
Ranch
Built in 2017
0.28 Acres Lot
$479,600 Zestimate®
$373/sqft
$2,858 Estimated rent
Home value
$479,600
$456,000 - $504,000
$2,858/mo
Zestimate® history
Loading...
Owner options
Explore your selling options
What's special
Welcome to 8 Yvonne St, Rochester, NH - Nestled on the outskirts of Rochester, NH, this stunning 3-bedroom, 2-bathroom ranch house offers the perfect blend of comfort and convenience. Built in 2017, the home spans a spacious 1,232 sqft, designed with modern living in mind. From the moment you step inside, the open-concept kitchen and living room invite you into an atmosphere ideal for entertaining and family gatherings. The space is bathed in natural light, enhancing the warm and welcoming ambiance that flows throughout. The kitchen, boasting ample counter space, stands as the heart of the home, ready to accommodate both everyday meals and special gatherings. Adjacent, the living area unfolds as a cozy retreat, creating an inviting ambiance that's perfect for both relaxation and socializing. The home’s three well-appointed bedrooms ensure privacy and comfort for family and guests alike, with the master suite featuring its own ensuite bathroom for a private, serene escape. Updated Luxury Vinyl Plank (LVP) flooring throughout the house adds a touch of elegance and durability, blending style with practicality. A large two-car garage extends the convenience, providing ample space for vehicles and storage, ensuring peace of mind and security. Despite its proximity to the highway for easy regional access, the home is situated in a walkable neighborhood. Showing start at open house Saturday 4/13 from 9:30AM - 11:30AM and Sunday 4/14 from 9:30AM - 11:30AM. Agent is related to seller.
Zillow last checked: 8 hours ago
Listing updated: May 11, 2024 at 03:58am
Listed by:
Nic Dulac,
EXP Realty Cell:207-730-6557
Bought with:
Heather Heigis
Heigis Real Estate LLC.
Donna Beauregard
Heigis Real Estate LLC.
Source: PrimeMLS,MLS#: 4990575
Facts & features
Interior
Bedrooms & bathrooms
- Bedrooms: 3
- Bathrooms: 2
- Full bathrooms: 1
- 3/4 bathrooms: 1
Heating
- Oil, Hot Water
Cooling
- None
Appliances
- Included: Dishwasher, Dryer, Microwave, Electric Range, Refrigerator, Washer
Features
- Basement: Full,Walk-Up Access
Interior area
- Total structure area: 2,464
- Total interior livable area: 1,232 sqft
- Finished area above ground: 1,232
- Finished area below ground: 0
Property
Parking
- Total spaces: 2
- Parking features: Paved, Attached
- Garage spaces: 2
Features
- Levels: One
- Stories: 1
- Frontage length: Road frontage: 98
Lot
- Size: 0.28 Acres
- Features: Landscaped
Details
- Parcel number: RCHEM0221B0103L0000
- Zoning description: R1
Construction
Type & style
- Home type: SingleFamily
- Architectural style: Ranch
- Property subtype: Ranch
Materials
- Wood Frame, Vinyl Siding
- Foundation: Poured Concrete
- Roof: Asphalt Shingle
Condition
- New construction: No
- Year built: 2017
Utilities & green energy
- Electric: Circuit Breakers
- Sewer: Public Sewer
- Utilities for property: Cable Available
Community & neighborhood
Location
- Region: Rochester
Price history
| Date | Event | Price |
|---|---|---|
| 5/10/2024 | Sold | $460,000+5.8%$373/sqft |
Source: | ||
| 4/16/2024 | Contingent | $434,900$353/sqft |
Source: | ||
| 4/9/2024 | Listed for sale | $434,900+71.9%$353/sqft |
Source: | ||
| 3/30/2018 | Sold | $253,000$205/sqft |
Source: | ||
Public tax history
| Year | Property taxes | Tax assessment |
|---|---|---|
| 2024 | $7,162 -1.8% | $482,300 +70.2% |
| 2023 | $7,292 +1.8% | $283,300 |
| 2022 | $7,162 +2.6% | $283,300 |
Find assessor info on the county website
Neighborhood: 03867
Nearby schools
GreatSchools rating
- 3/10Mcclelland SchoolGrades: K-5Distance: 1.8 mi
- 3/10Rochester Middle SchoolGrades: 6-8Distance: 1.9 mi
- NABud Carlson AcademyGrades: 9-12Distance: 1.2 mi
Get pre-qualified for a loan
At Zillow Home Loans, we can pre-qualify you in as little as 5 minutes with no impact to your credit score.An equal housing lender. NMLS #10287.
