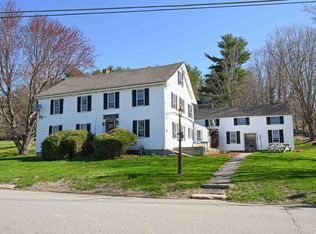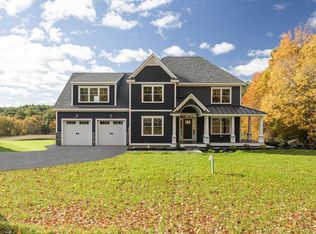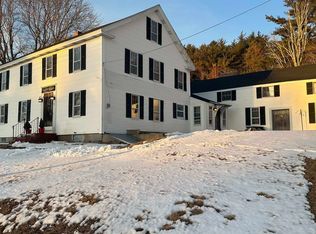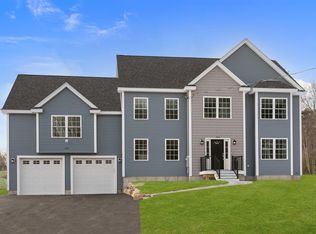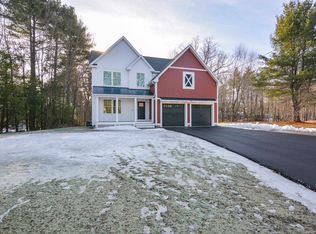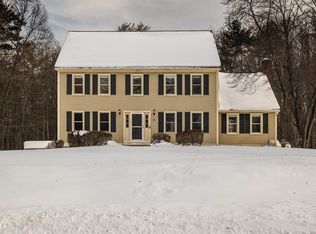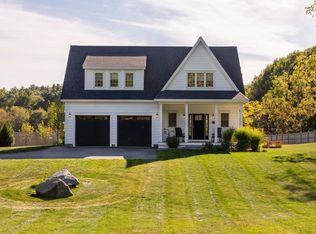Located off the Robert Frost Scenic By-Way, this exceptionally well crafted new construction sanctuary sits elegantly upon 5 private wooded acres secured by the 42 acres of town owned conservation land. Situated 300' from the road, your home greets you with unparalleled sophistication. Stylish high efficiency energy-star windows facing due south allow the home to flood with natural light while ensuring proper insulation values. You begin your experience by stepping through the front door into your 2 story foyer, complimented by a trendy chandelier, before continuing to your on-trend chef's kitchen. Thoughtfully connected you will find your dinette off the kitchen, opposite the custom formal dining room and adjacent to your 24'x18' family room boasting a custom shiplap wrapped gas-fired fireplace and flooded with light from its 7 large windows. Completing the first floor are a dedicated den/playroom, trendy powder room and a 7'x10' pantry opposite the custom mud-room bench. Continuing upstairs you will find 3 generous sized bedrooms serviced by a double vanity guest bathroom, adjacent to your 2nd floor laundry room, before being led to your 500+ SqFt primary suite retreat. Serviced by both a custom bathroom with an oversized shower and 2 spacious walk-in closets. Ending the tour is the unfinished 1,500+ SqFt walk-out basement. Outfitted with 2 large windows and a 6' slider, the options are unlimited. Showings begin immediately. Agent Interest. Open House 11/8 from 11-1.
Pending
Listed by:
Tyler Brissenden,
EXP Realty Phone:781-640-0590
$1,195,000
80.5 English Range Road, Derry, NH 03038
4beds
3,016sqft
Est.:
Single Family Residence
Built in 2025
5 Acres Lot
$-- Zestimate®
$396/sqft
$-- HOA
What's special
Spacious walk-in closetsPrivate wooded acresTrendy chandelierHigh efficiency energy-star windowsTrendy powder roomCustom formal dining roomTown owned conservation land
- 99 days |
- 143 |
- 4 |
Zillow last checked: 8 hours ago
Listing updated: November 12, 2025 at 07:53am
Listed by:
Tyler Brissenden,
EXP Realty Phone:781-640-0590
Source: PrimeMLS,MLS#: 5068444
Facts & features
Interior
Bedrooms & bathrooms
- Bedrooms: 4
- Bathrooms: 3
- Full bathrooms: 2
- 1/2 bathrooms: 1
Heating
- Propane, Forced Air
Cooling
- Central Air
Appliances
- Laundry: Laundry Hook-ups, 2nd Floor Laundry
Features
- Cathedral Ceiling(s), Dining Area, Kitchen Island, Kitchen/Dining, Kitchen/Family, Kitchen/Living, Living/Dining, Primary BR w/ BA, Natural Light, Vaulted Ceiling(s), Walk-In Closet(s), Walk-in Pantry, Programmable Thermostat, Smart Thermostat
- Flooring: Carpet, Hardwood, Tile
- Windows: Screens, Double Pane Windows, ENERGY STAR Qualified Windows, Low Emissivity Windows
- Basement: Concrete Floor,Daylight,Full,Insulated,Interior Stairs,Walkout,Interior Access,Exterior Entry,Basement Stairs,Walk-Out Access
- Attic: Pull Down Stairs
- Has fireplace: Yes
- Fireplace features: Gas
Interior area
- Total structure area: 6,544
- Total interior livable area: 3,016 sqft
- Finished area above ground: 3,016
- Finished area below ground: 0
Property
Parking
- Total spaces: 2
- Parking features: Paved
- Garage spaces: 2
Features
- Levels: Two
- Stories: 2
- Patio & porch: Covered Porch
- Has view: Yes
- Frontage length: Road frontage: 70
Lot
- Size: 5 Acres
- Features: Agricultural, Field/Pasture, Hilly, Landscaped, Rolling Slope, Secluded, Timber, Views, Abuts Conservation, Rural, Near Hospital, Near School(s)
Details
- Zoning description: LDR
- Other equipment: Sprinkler System
Construction
Type & style
- Home type: SingleFamily
- Architectural style: Colonial,Craftsman
- Property subtype: Single Family Residence
Materials
- Wood Frame, Vertical Siding, Vinyl Siding
- Foundation: Concrete, Poured Concrete
- Roof: Asphalt Shingle
Condition
- New construction: Yes
- Year built: 2025
Utilities & green energy
- Electric: 200+ Amp Service, Circuit Breakers
- Sewer: 1250 Gallon, Leach Field
- Utilities for property: Cable Available, Underground Gas
Green energy
- Energy efficient items: Construction, Doors, HVAC, Insulation, Lighting, Roof, Thermostat, Water Heater, Windows
Community & HOA
Location
- Region: Derry
Financial & listing details
- Price per square foot: $396/sqft
- Date on market: 11/4/2025
- Road surface type: Paved
Estimated market value
Not available
Estimated sales range
Not available
$4,660/mo
Price history
Price history
| Date | Event | Price |
|---|---|---|
| 12/23/2025 | Pending sale | $1,195,000$396/sqft |
Source: eXp Realty #5068444 Report a problem | ||
| 11/12/2025 | Contingent | $1,195,000$396/sqft |
Source: | ||
| 11/4/2025 | Listed for sale | $1,195,000$396/sqft |
Source: | ||
Public tax history
Public tax history
Tax history is unavailable.BuyAbility℠ payment
Est. payment
$6,426/mo
Principal & interest
$4634
Property taxes
$1374
Home insurance
$418
Climate risks
Neighborhood: 03038
Nearby schools
GreatSchools rating
- 5/10Ernest P. Barka Elementary SchoolGrades: K-5Distance: 0.8 mi
- 4/10Gilbert H. Hood Middle SchoolGrades: 6-8Distance: 2.4 mi
Schools provided by the listing agent
- Elementary: Ernest P. Barka
- Middle: Gilbert H. Hood Middle School
- High: Pinkerton Academy
- District: Derry School District SAU #10
Source: PrimeMLS. This data may not be complete. We recommend contacting the local school district to confirm school assignments for this home.
- Loading
