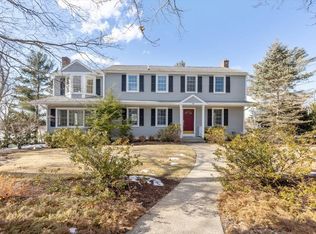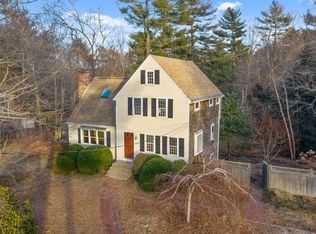Sold for $1,750,000
$1,750,000
80 Aaron River Rd, Cohasset, MA 02025
3beds
3,790sqft
Single Family Residence
Built in 1979
1.1 Acres Lot
$1,761,400 Zestimate®
$462/sqft
$7,920 Estimated rent
Home value
$1,761,400
$1.64M - $1.90M
$7,920/mo
Zestimate® history
Loading...
Owner options
Explore your selling options
What's special
Discover the epitome of waterfront living at this stunning bow-roof cape on Aaron River Road, where every room offers breathtaking panoramic water views. This beautifully renovated and expanded home features an open floor plan with three bedrooms and 3 baths. Upon entering, a sunny sitting room greets you with abundant windows showcasing scenic reservoir views. The gourmet chef's kitchen, well-appointed and designed for culinary delight, also offers captivating vistas. The expansive living area features vaulted ceilings, creating an airy and inviting atmosphere. The meticulously maintained home includes a walkout finished lower level with an additional bedroom and living space. Enjoy modern amenities like central air, two fireplaces, a whole house generator, an oversized ground-floor deck, and a second-floor deck leading into the house, The professionally landscaped private yard provides direct lake access for kayaking or paddle boarding, enhancing the property's resort-like ambiance.
Zillow last checked: 8 hours ago
Listing updated: June 26, 2025 at 12:01pm
Listed by:
Adrianne Hanley 781-835-7893,
Compass 781-285-8028
Bought with:
Non Member
Non Member Office
Source: MLS PIN,MLS#: 73352815
Facts & features
Interior
Bedrooms & bathrooms
- Bedrooms: 3
- Bathrooms: 3
- Full bathrooms: 3
Primary bedroom
- Features: Bathroom - Full, Bathroom - Double Vanity/Sink, Closet, Flooring - Wall to Wall Carpet
- Level: Second
Bedroom 2
- Features: Closet, Flooring - Wall to Wall Carpet
- Level: Second
Bedroom 3
- Features: Closet, Flooring - Wall to Wall Carpet
- Level: Second
Bedroom 4
- Level: Basement
Primary bathroom
- Features: Yes
Bathroom 1
- Features: Bathroom - Full
- Level: First
Bathroom 2
- Features: Bathroom - Full
- Level: Second
Bathroom 3
- Level: Second
Dining room
- Features: Flooring - Hardwood
- Level: First
Family room
- Features: Flooring - Wall to Wall Carpet
- Level: Second
Kitchen
- Features: Countertops - Stone/Granite/Solid, Countertops - Upgraded, Kitchen Island, Open Floorplan, Recessed Lighting, Stainless Steel Appliances
- Level: Main,First
Living room
- Features: Flooring - Hardwood, Open Floorplan, Crown Molding
- Level: First
Heating
- Baseboard, Oil
Cooling
- Central Air
Appliances
- Included: Oven, Dishwasher, Range, Refrigerator, Freezer, Washer, Dryer, Wine Refrigerator
- Laundry: In Basement
Features
- Internet Available - Satellite
- Flooring: Wood, Tile, Carpet
- Basement: Full,Walk-Out Access
- Number of fireplaces: 2
- Fireplace features: Dining Room, Living Room
Interior area
- Total structure area: 3,790
- Total interior livable area: 3,790 sqft
- Finished area above ground: 2,641
- Finished area below ground: 1,149
Property
Parking
- Total spaces: 5
- Parking features: Attached, Paved Drive, Driveway
- Attached garage spaces: 2
- Uncovered spaces: 3
Features
- Patio & porch: Deck, Deck - Vinyl, Deck - Composite, Patio
- Exterior features: Deck, Deck - Vinyl, Deck - Composite, Patio, Sprinkler System, Fenced Yard
- Fencing: Fenced
- Has view: Yes
- View description: Scenic View(s), Water, Lake
- Has water view: Yes
- Water view: Lake,Water
- Waterfront features: Waterfront, Lake, Direct Access, Ocean, 1 to 2 Mile To Beach, Beach Ownership(Public)
Lot
- Size: 1.10 Acres
- Features: Wooded, Gentle Sloping
Details
- Parcel number: M:C12 B:57 L:011,64280
- Zoning: RC
Construction
Type & style
- Home type: SingleFamily
- Architectural style: Cape
- Property subtype: Single Family Residence
Materials
- Frame
- Foundation: Concrete Perimeter
- Roof: Shingle
Condition
- Year built: 1979
Utilities & green energy
- Electric: Generator, 220 Volts, Generator Connection
- Sewer: Private Sewer
- Water: Public
- Utilities for property: for Electric Range, for Electric Oven, Generator Connection
Community & neighborhood
Community
- Community features: Public Transportation, Shopping, Walk/Jog Trails, Golf, Conservation Area, Highway Access, House of Worship, Marina, Public School, T-Station
Location
- Region: Cohasset
Price history
| Date | Event | Price |
|---|---|---|
| 6/26/2025 | Sold | $1,750,000+9.4%$462/sqft |
Source: MLS PIN #73352815 Report a problem | ||
| 4/7/2025 | Contingent | $1,599,000$422/sqft |
Source: MLS PIN #73352815 Report a problem | ||
| 4/2/2025 | Listed for sale | $1,599,000+52.3%$422/sqft |
Source: MLS PIN #73352815 Report a problem | ||
| 8/2/2016 | Sold | $1,050,000-8.6%$277/sqft |
Source: Public Record Report a problem | ||
| 6/17/2016 | Pending sale | $1,149,000$303/sqft |
Source: Atlantic Brokerage Group #72008877 Report a problem | ||
Public tax history
| Year | Property taxes | Tax assessment |
|---|---|---|
| 2025 | $16,313 +1.4% | $1,408,700 +6.6% |
| 2024 | $16,080 +5.4% | $1,321,300 +2.2% |
| 2023 | $15,261 +18.9% | $1,293,300 +26.6% |
Find assessor info on the county website
Neighborhood: 02025
Nearby schools
GreatSchools rating
- NAOsgood SchoolGrades: PK-2Distance: 2.2 mi
- 8/10Cohasset Middle SchoolGrades: 6-8Distance: 2 mi
- 9/10Cohasset High SchoolGrades: 9-12Distance: 2 mi
Schools provided by the listing agent
- Elementary: Deerhill/Osgood
- Middle: Cohasset Middle
- High: Cohasset High
Source: MLS PIN. This data may not be complete. We recommend contacting the local school district to confirm school assignments for this home.
Get a cash offer in 3 minutes
Find out how much your home could sell for in as little as 3 minutes with a no-obligation cash offer.
Estimated market value$1,761,400
Get a cash offer in 3 minutes
Find out how much your home could sell for in as little as 3 minutes with a no-obligation cash offer.
Estimated market value
$1,761,400

