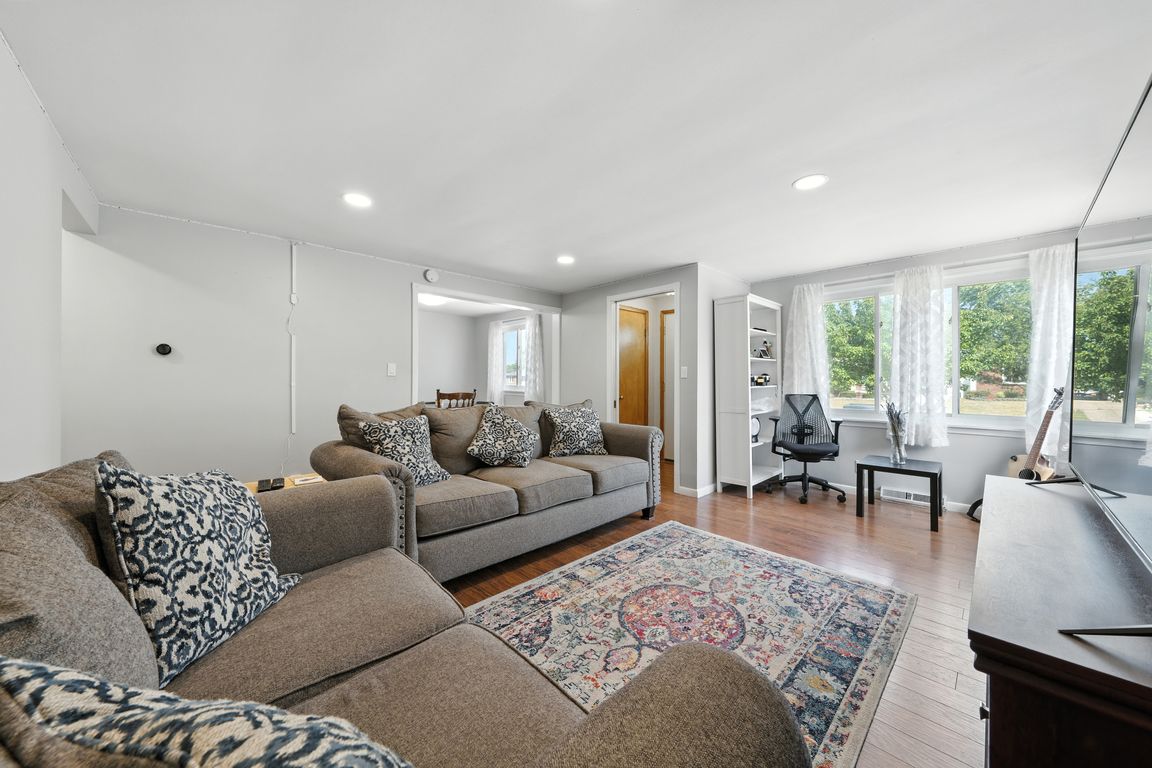
Pending
$239,900
3beds
1,112sqft
80 Alberta Dr, Amherst, NY 14226
3beds
1,112sqft
Single family residence
Built in 1957
5,950 sqft
1 Garage space
$216 price/sqft
What's special
Hot water tankOak cabinetsMaintenance free exteriorArch roofPartially fenced backyardHuge eat-in kitchen
Welcome home to this lovingly maintain three bedroom, 1.5 garage hard to find Ranch nestled within walking distance to Whole Foods and tons of shopping! Updates include: arch roof with plenty of life on it, high eff furnace w/AC, 150 amp electric service, vinyl windows throughout, hot water tank (approx 5 ...
- 16 days
- on Zillow |
- 1,648 |
- 79 |
Source: NYSAMLSs,MLS#: B1630351 Originating MLS: Buffalo
Originating MLS: Buffalo
Travel times
Living Room
Kitchen
Dining Room
Zillow last checked: 7 hours ago
Listing updated: August 25, 2025 at 02:51pm
Listing by:
Howard Hanna WNY Inc. 716-773-1900,
Jason P Sokody 716-603-2516
Source: NYSAMLSs,MLS#: B1630351 Originating MLS: Buffalo
Originating MLS: Buffalo
Facts & features
Interior
Bedrooms & bathrooms
- Bedrooms: 3
- Bathrooms: 1
- Full bathrooms: 1
- Main level bathrooms: 1
- Main level bedrooms: 3
Bedroom 1
- Level: First
- Dimensions: 12.00 x 12.00
Bedroom 2
- Level: First
- Dimensions: 10.00 x 13.00
Bedroom 3
- Level: First
- Dimensions: 10.00 x 11.00
Kitchen
- Level: First
- Dimensions: 20.00 x 12.00
Living room
- Level: First
- Dimensions: 18.00 x 17.00
Heating
- Gas, Forced Air
Cooling
- Central Air
Appliances
- Included: Appliances Negotiable, Dryer, Dishwasher, Electric Oven, Electric Range, Gas Water Heater, Microwave, Washer
- Laundry: In Basement
Features
- Ceiling Fan(s), Eat-in Kitchen, Bedroom on Main Level
- Flooring: Hardwood, Varies, Vinyl
- Basement: Full,Partially Finished,Sump Pump
- Has fireplace: No
Interior area
- Total structure area: 1,112
- Total interior livable area: 1,112 sqft
Video & virtual tour
Property
Parking
- Total spaces: 1.5
- Parking features: Detached, Garage
- Garage spaces: 1.5
Accessibility
- Accessibility features: Other
Features
- Levels: One
- Stories: 1
- Patio & porch: Patio
- Exterior features: Concrete Driveway, Fence, Patio
- Fencing: Partial
Lot
- Size: 5,950.3 Square Feet
- Dimensions: 42 x 140
- Features: Near Public Transit, Rectangular, Rectangular Lot, Residential Lot
Details
- Parcel number: 1422890675600002003000
- Special conditions: Standard
Construction
Type & style
- Home type: SingleFamily
- Architectural style: Ranch
- Property subtype: Single Family Residence
Materials
- Brick, Vinyl Siding
- Foundation: Poured
Condition
- Resale
- Year built: 1957
Utilities & green energy
- Sewer: Connected
- Water: Connected, Public
- Utilities for property: Sewer Connected, Water Connected
Community & HOA
Community
- Subdivision: Holland Land Company's Su
Location
- Region: Amherst
Financial & listing details
- Price per square foot: $216/sqft
- Tax assessed value: $190,000
- Annual tax amount: $3,687
- Date on market: 8/13/2025
- Listing terms: Cash,Conventional,FHA