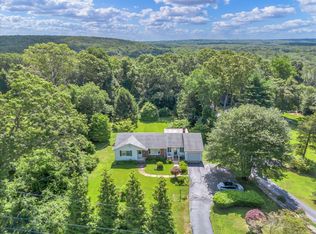Sold for $401,000
$401,000
80 Avery Hill Road, Ledyard, CT 06339
3beds
1,200sqft
Single Family Residence
Built in 1978
1.03 Acres Lot
$419,800 Zestimate®
$334/sqft
$2,731 Estimated rent
Home value
$419,800
$382,000 - $458,000
$2,731/mo
Zestimate® history
Loading...
Owner options
Explore your selling options
What's special
Nestled on a peaceful one-acre lot in Gales Ferry, this updated three bedroom, two bath raised ranch offers the perfect blend of modern upgrades and cozy charm. Step inside to hardwood floors that flow throughout the bright, open living and dining area where a large bay window fills the space with natural light. The stylish kitchen features granite countertops, stainless steel appliances including a gas range with griddle, and a breakfast bar with butcher block counter. All three well-sized bedrooms boast hardwood floors, generous closet space, and abundant natural light. The primary bedroom includes its own ensuite full bath for added privacy and convenience. Stay comfortable year-round with efficient mini-split cooling, and enjoy peace of mind and ease of maintenance with Thermopane windows, vinyl siding, a durable metal roof, and propane generator. The spacious deck overlooks a private backyard surrounded by woods and conservation land, perfect for entertaining, relaxing and enjoying nature. The walkout lower level features a wood stove and laundry area, with endless potential for additional living space. With over 1100 square feet waiting to be finished, you can create a fourth bedroom, home office or recreation room; the possibilities are there to meet your needs. Conveniently located near Mohegan Sun, Foxwoods Casino, Electric Boat, the Naval Submarine Base, I-395, and I-95. Schedule your private tour today!
Zillow last checked: 8 hours ago
Listing updated: April 17, 2025 at 01:06pm
Listed by:
Beth A. Watson Highman 860-237-0489,
RE/MAX Legends 860-451-8000
Bought with:
Delaine M. Wright, RES.0817524
Coldwell Banker Coastal Homes
Source: Smart MLS,MLS#: 24081362
Facts & features
Interior
Bedrooms & bathrooms
- Bedrooms: 3
- Bathrooms: 2
- Full bathrooms: 2
Primary bedroom
- Features: Ceiling Fan(s), Full Bath, Hardwood Floor
- Level: Main
- Area: 142.41 Square Feet
- Dimensions: 10.1 x 14.1
Bedroom
- Features: Hardwood Floor
- Level: Main
- Area: 132.05 Square Feet
- Dimensions: 9.5 x 13.9
Bedroom
- Features: Hardwood Floor
- Level: Main
- Area: 112.32 Square Feet
- Dimensions: 10.4 x 10.8
Primary bathroom
- Features: Full Bath, Stall Shower, Vinyl Floor
- Level: Main
- Area: 45.36 Square Feet
- Dimensions: 4.2 x 10.8
Bathroom
- Features: Full Bath, Tub w/Shower, Vinyl Floor
- Level: Main
- Area: 55.04 Square Feet
- Dimensions: 6.4 x 8.6
Dining room
- Features: Combination Liv/Din Rm, Hardwood Floor
- Level: Main
- Area: 89.21 Square Feet
- Dimensions: 8.11 x 11
Kitchen
- Features: Breakfast Bar, Granite Counters, Tile Floor
- Level: Main
- Area: 134.4 Square Feet
- Dimensions: 11.2 x 12
Living room
- Features: Bay/Bow Window, Ceiling Fan(s), Hardwood Floor
- Level: Main
- Area: 202.3 Square Feet
- Dimensions: 11.9 x 17
Heating
- Baseboard, Hot Water, Oil
Cooling
- Ductless
Appliances
- Included: Gas Range, Microwave, Refrigerator, Dishwasher, Washer, Dryer, Water Heater
- Laundry: Lower Level
Features
- Basement: Full
- Attic: Pull Down Stairs
- Has fireplace: No
Interior area
- Total structure area: 1,200
- Total interior livable area: 1,200 sqft
- Finished area above ground: 1,200
Property
Parking
- Parking features: None
Lot
- Size: 1.03 Acres
- Features: Level, Sloped
Details
- Parcel number: 1510141
- Zoning: R60
Construction
Type & style
- Home type: SingleFamily
- Architectural style: Ranch
- Property subtype: Single Family Residence
Materials
- Vinyl Siding
- Foundation: Concrete Perimeter, Raised
- Roof: Metal
Condition
- New construction: No
- Year built: 1978
Utilities & green energy
- Sewer: Septic Tank
- Water: Well
Community & neighborhood
Location
- Region: Ledyard
Price history
| Date | Event | Price |
|---|---|---|
| 4/17/2025 | Sold | $401,000+9.9%$334/sqft |
Source: | ||
| 4/8/2025 | Pending sale | $365,000$304/sqft |
Source: | ||
| 3/19/2025 | Listed for sale | $365,000+30.4%$304/sqft |
Source: | ||
| 1/6/2022 | Sold | $280,000$233/sqft |
Source: | ||
| 12/8/2021 | Pending sale | $280,000$233/sqft |
Source: | ||
Public tax history
| Year | Property taxes | Tax assessment |
|---|---|---|
| 2025 | $5,409 +8.5% | $142,450 +0.6% |
| 2024 | $4,986 +1.9% | $141,610 |
| 2023 | $4,894 +2.2% | $141,610 |
Find assessor info on the county website
Neighborhood: 06339
Nearby schools
GreatSchools rating
- NAGales Ferry SchoolGrades: K-2Distance: 1.4 mi
- 4/10Ledyard Middle SchoolGrades: 6-8Distance: 1.3 mi
- 5/10Ledyard High SchoolGrades: 9-12Distance: 2.9 mi
Schools provided by the listing agent
- High: Ledyard
Source: Smart MLS. This data may not be complete. We recommend contacting the local school district to confirm school assignments for this home.
Get pre-qualified for a loan
At Zillow Home Loans, we can pre-qualify you in as little as 5 minutes with no impact to your credit score.An equal housing lender. NMLS #10287.
Sell for more on Zillow
Get a Zillow Showcase℠ listing at no additional cost and you could sell for .
$419,800
2% more+$8,396
With Zillow Showcase(estimated)$428,196
