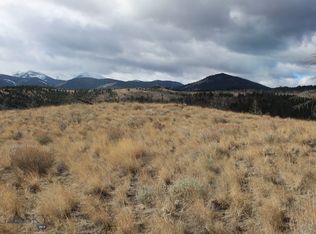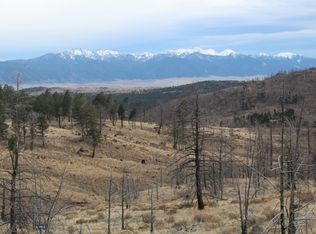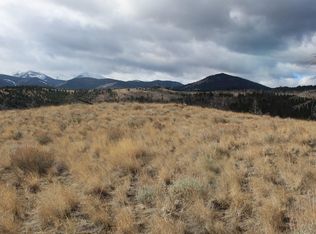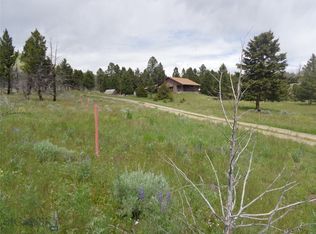Sold
Price Unknown
80 Bay Rd, Whitehall, MT 59759
4beds
3,701sqft
Single Family Residence
Built in 2006
20 Acres Lot
$1,159,600 Zestimate®
$--/sqft
$3,103 Estimated rent
Home value
$1,159,600
Estimated sales range
Not available
$3,103/mo
Zestimate® history
Loading...
Owner options
Explore your selling options
What's special
Welcome to your sprawling 4-bedroom, 4-bathroom Montana home located on 20 picturesque acres that offer magnificent views of both the Highland Mountains and the Tobacco Root Mountains! A southern exposure paints the home with natural light, creating a warm and inviting atmosphere. Ideal for anyone who loves the great outdoor lifestyle, this property comes complete with a 2500 sq ft self-contained shop that provides ample space to store and work on your toys and hobbies.
Inside, the generous living spaces feature vaulted ceilings and large picture windows that frame stunning views of the surrounding landscape. Entertain in style in the open kitchen, complete with newer appliances and plenty of storage space. Retreat to the master suite that features a door to walk out onto your beautiful deck as well as a spa-like master bath featuring a jetted tub, walk-in shower and a walk-in closet. Upstairs, you will find an open seating area that overlooks the living area on the main level as well as an additional bedroom and bathroom. The walk-out basement provides a family room as well as a bedroom and a bonus room, plus another full bathroom and laundry room.
Whether you're looking for a peaceful retreat or a place to make memories with family and friends, this property has it all. Call your favorite agent today to schedule your private showing and don't miss your opportunity to call this beauty home.
Zillow last checked: 8 hours ago
Listing updated: October 07, 2024 at 02:07pm
Listed by:
Marissa O'Keefe 406-565-7769,
Clearwater Montana Properties
Bought with:
Jeremy Seglem, RBS-88697
The Agency Bozeman
Source: Big Sky Country MLS,MLS#: 381296Originating MLS: Big Sky Country MLS
Facts & features
Interior
Bedrooms & bathrooms
- Bedrooms: 4
- Bathrooms: 4
- Full bathrooms: 4
Heating
- Forced Air, Propane
Cooling
- Central Air, Ceiling Fan(s)
Appliances
- Included: Built-In Oven, Cooktop, Dryer, Microwave, Refrigerator, Water Softener, Trash Compactor, Washer
- Laundry: In Basement, Laundry Room
Features
- Fireplace, Jetted Tub, Vaulted Ceiling(s), Walk-In Closet(s), Central Vacuum, Main Level Primary
- Flooring: Hardwood, Laminate, Partially Carpeted, Tile
- Basement: Bathroom,Bedroom,Rec/Family Area,Walk-Out Access
- Has fireplace: Yes
- Fireplace features: Gas
Interior area
- Total structure area: 3,701
- Total interior livable area: 3,701 sqft
- Finished area above ground: 2,301
Property
Parking
- Total spaces: 7
- Parking features: Detached, Garage
- Garage spaces: 7
Features
- Levels: Two
- Stories: 2
- Patio & porch: Deck, Patio
- Has spa: Yes
- Has view: Yes
- View description: Mountain(s), Rural, Southern Exposure, Trees/Woods
- Waterfront features: None
Lot
- Size: 20 Acres
Details
- Additional structures: Workshop
- Parcel number: 0000004487
- Zoning description: NONE - None/Unknown
- Special conditions: Standard
Construction
Type & style
- Home type: SingleFamily
- Property subtype: Single Family Residence
Materials
- Roof: Shingle
Condition
- New construction: No
- Year built: 2006
Utilities & green energy
- Sewer: Septic Tank
- Water: Well
- Utilities for property: Electricity Available, Propane, Septic Available
Community & neighborhood
Location
- Region: Whitehall
- Subdivision: Other
Other
Other facts
- Listing terms: Cash,3rd Party Financing
- Ownership: Full
- Road surface type: Dirt
Price history
| Date | Event | Price |
|---|---|---|
| 10/7/2024 | Sold | -- |
Source: Big Sky Country MLS #381296 Report a problem | ||
| 5/19/2024 | Contingent | $1,200,000$324/sqft |
Source: Big Sky Country MLS #381296 Report a problem | ||
| 2/2/2024 | Price change | $1,200,000-7.7%$324/sqft |
Source: Big Sky Country MLS #381296 Report a problem | ||
| 4/10/2023 | Listed for sale | $1,300,000$351/sqft |
Source: Big Sky Country MLS #381296 Report a problem | ||
| 11/1/2022 | Listing removed | -- |
Source: Big Sky Country MLS #370565 Report a problem | ||
Public tax history
| Year | Property taxes | Tax assessment |
|---|---|---|
| 2024 | $4,091 -2.4% | $711,287 |
| 2023 | $4,191 +19.9% | $711,287 +39.3% |
| 2022 | $3,495 +11% | $510,629 +7.3% |
Find assessor info on the county website
Neighborhood: Radar Creek
Nearby schools
GreatSchools rating
- 7/10Whitehall Elementary SchoolGrades: PK-5Distance: 11 mi
- 8/10Whitehall 7-8Grades: 6-8Distance: 11 mi
- 5/10Whitehall High SchoolGrades: 9-12Distance: 10.9 mi



