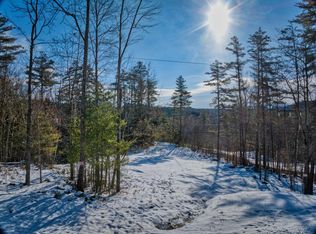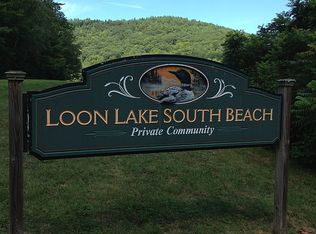Have the PERFECT Holiday Home!! Please do not miss this opportunity!! Secluded Contemporary Cape situated on 2.92 acres in the private community of Loon Lake South Beach. What a GREAT place to HANGOUT in the summer months!! MINT CONDITION and used as a vacation home since built, this home features 3704 sq. ft. of comfortable living space with 5 bedrooms and 3 full baths. As you enter from the FARMERS PORCH you are greeted with an OPEN CONCEPT first floor offering SOARING ceilings, HARDWOOD floors, and a wall of windows with sliders to a large deck. Stay cozy by the spectacular GRANITE FIREPLACE. The kitchen is complete with cabinets, GRANITE counter tops, and STAINLESS STEEL appliances. The bright FIRST-FLOOR MASTER suite is sure to please. Two additional bedrooms and a jack and jill bath complete the first floor. The upstairs bonus study/hideaway is an inviting place to relax. A FULLY-FINISHED lower level offers another wall of windows with slider, HUGE FAMILY ROOM for entertaining, two additional large bedrooms, and a full bath. Enjoy WATERFRONT ACCESS to Loon Lake, a 60-acre, Class A lake.
This property is off market, which means it's not currently listed for sale or rent on Zillow. This may be different from what's available on other websites or public sources.

