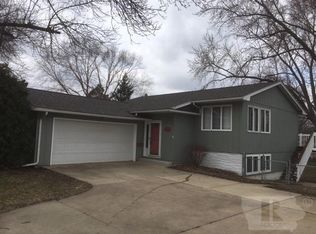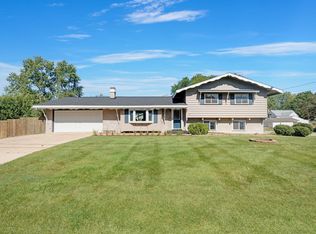This uniquely designed 3 bedroom, 2 bath home offers a main level open floor plan with lots of natural lighting. Huge updated kitchen with plenty of cabinet space and solid surface counter tops. Updated main bath has in-floor heating and jetted tub. Sliding door opens to large composite deck with electric Sunsetter awning overlooking the landscaped private backyard and oversized pool for summertime fun. Lower level family room features gas fireplace and walk out to patio. This level also has a large bedroom with door to screened porch and an awesome oversized bathroom complete with walk-in glass block shower. Relax, enjoy and have a stay-cation.
This property is off market, which means it's not currently listed for sale or rent on Zillow. This may be different from what's available on other websites or public sources.


