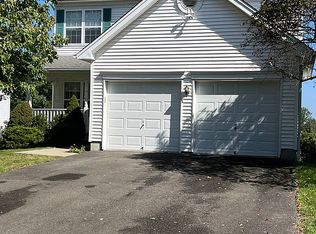Look No More! This 3 Bedroom 2.5 Bath Colonial built by Toll Brothers features an open concept formal living room and dining room. The eat-in kitchen is light and bright with white cabinetry, plenty of counterspace and a little nook with double window for a table. The kitchen opens up to the spacious family room which lends itself to entertaining. Step out from the family room on to your huge deck for barbeques and relaxation. Nine foot ceilings, hardwood floors, half bath and laundry room round out the main level. The primary bedroom has a full bath, oversized walk-in closet and w/w carpet. Two additional bedrooms and full bath are ready for your special touch on the upper level. On the lower level there is a finished walk out rec/playroom with lots of storage. This flex space is perfect as a play area, office or for hobbies. Great Westside Danbury location. Commuter convenience. Minutes from highway, shopping & restaurants. Well maintained by original owner. City water, City sewer, Natural gas. Enjoy your morning coffee on the lovely front porch and take a walk in your beautiful neighborhood.
This property is off market, which means it's not currently listed for sale or rent on Zillow. This may be different from what's available on other websites or public sources.
