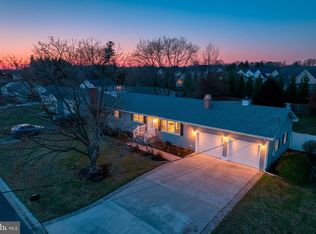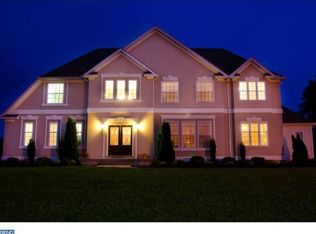Sold for $895,000
$895,000
80 Case Ridge Rd, Dover, DE 19901
5beds
7,664sqft
Single Family Residence
Built in 2007
0.72 Acres Lot
$925,800 Zestimate®
$117/sqft
$4,806 Estimated rent
Home value
$925,800
$852,000 - $1.01M
$4,806/mo
Zestimate® history
Loading...
Owner options
Explore your selling options
What's special
Situated in the exclusive neighborhood of Wolf Creek in the Caesar Rodney school district, this breathtaking ranch home epitomizes a blend of sophisticated luxury and unparalleled craftsmanship, offering a perfect fusion of traditional and modern elements for a bespoke living experience. This estate boasts four expansive bedrooms, each featuring its own lavish en-suite bathroom on the main floor. The primary bedroom offers a wood burning fireplace, sliding doors to enjoy the panoramic backyard, and a sumptuous bath with a luxurious soaking tub and spacious walk-in shower. The full finished basement is equipped with 2 bathrooms - one full bath and one half bath, perfect for overnight guests and entertaining! There is a bonus room with an attached full bath on the upper level of this home, perfect for a 5th bedroom, playroom, or office. The massive gourmet kitchen caters to culinary aficionados with its double ovens, gas cooktop, walk-in pantry, granite countertops and custom cabinetry throughout. The inviting morning room, full of big windows, is the perfect place to enjoy a cup of coffee while basking in the warm sun! Flooded with natural light and featuring high ceilings, the home's open floor plan provides a welcoming atmosphere that balances elite luxury with a warm, inviting ambience, perfect for both intimate family life and extravagant entertaining. This meticulously designed estate seamlessly combines timeless elegance with state-of-the-art amenities to deliver an exceptional living experience. With its thoughtful layout and top-of-the-line finishes, this property caters to families seeking the epitome of luxury living. Schedule your tour.. you will not be disappointed!
Zillow last checked: 8 hours ago
Listing updated: August 15, 2024 at 07:09am
Listed by:
Shalini Sawhney 302-331-8569,
Burns & Ellis Realtors
Bought with:
Shalini Sawhney, RS-0024680
Burns & Ellis Realtors
Source: Bright MLS,MLS#: DEKT2028260
Facts & features
Interior
Bedrooms & bathrooms
- Bedrooms: 5
- Bathrooms: 7
- Full bathrooms: 6
- 1/2 bathrooms: 1
- Main level bathrooms: 4
- Main level bedrooms: 4
Basement
- Area: 3600
Heating
- Zoned, Central, Natural Gas
Cooling
- Central Air, Electric
Appliances
- Included: Gas Water Heater
- Laundry: Main Level
Features
- Basement: Full,Finished,Heated,Improved
- Number of fireplaces: 2
- Fireplace features: Wood Burning
Interior area
- Total structure area: 7,664
- Total interior livable area: 7,664 sqft
- Finished area above ground: 4,064
- Finished area below ground: 3,600
Property
Parking
- Total spaces: 9
- Parking features: Garage Faces Side, Oversized, Inside Entrance, Driveway, Attached
- Attached garage spaces: 3
- Uncovered spaces: 6
Accessibility
- Accessibility features: None
Features
- Levels: One
- Stories: 1
- Pool features: None
Lot
- Size: 0.72 Acres
- Dimensions: 180.00 x 175.00
Details
- Additional structures: Above Grade, Below Grade
- Parcel number: ED0008601012200000
- Zoning: RS1
- Special conditions: Standard
Construction
Type & style
- Home type: SingleFamily
- Architectural style: Ranch/Rambler
- Property subtype: Single Family Residence
Materials
- Brick, Vinyl Siding
- Foundation: Permanent
Condition
- New construction: No
- Year built: 2007
Utilities & green energy
- Sewer: Public Sewer
- Water: Public
Community & neighborhood
Location
- Region: Dover
- Subdivision: Wolf Creek
HOA & financial
HOA
- Has HOA: Yes
- HOA fee: $350 annually
Other
Other facts
- Listing agreement: Exclusive Right To Sell
- Ownership: Fee Simple
Price history
| Date | Event | Price |
|---|---|---|
| 8/15/2024 | Sold | $895,000-5.8%$117/sqft |
Source: | ||
| 7/26/2024 | Pending sale | $950,000$124/sqft |
Source: | ||
| 6/25/2024 | Contingent | $950,000$124/sqft |
Source: | ||
| 5/28/2024 | Listed for sale | $950,000+280%$124/sqft |
Source: | ||
| 8/28/2014 | Sold | $250,000-59.2%$33/sqft |
Source: Public Record Report a problem | ||
Public tax history
| Year | Property taxes | Tax assessment |
|---|---|---|
| 2024 | $2,973 -31.6% | $661,900 +318.1% |
| 2023 | $4,346 +5.8% | $158,300 |
| 2022 | $4,110 +1.6% | $158,300 |
Find assessor info on the county website
Neighborhood: 19901
Nearby schools
GreatSchools rating
- 6/10Brown (W. Reily) Elementary SchoolGrades: 1-5Distance: 1.3 mi
- 3/10Fifer (Fred) Middle SchoolGrades: 6-8Distance: 2.3 mi
- 6/10Caesar Rodney High SchoolGrades: 9-12Distance: 1.8 mi
Schools provided by the listing agent
- District: Caesar Rodney
Source: Bright MLS. This data may not be complete. We recommend contacting the local school district to confirm school assignments for this home.
Get a cash offer in 3 minutes
Find out how much your home could sell for in as little as 3 minutes with a no-obligation cash offer.
Estimated market value$925,800
Get a cash offer in 3 minutes
Find out how much your home could sell for in as little as 3 minutes with a no-obligation cash offer.
Estimated market value
$925,800

