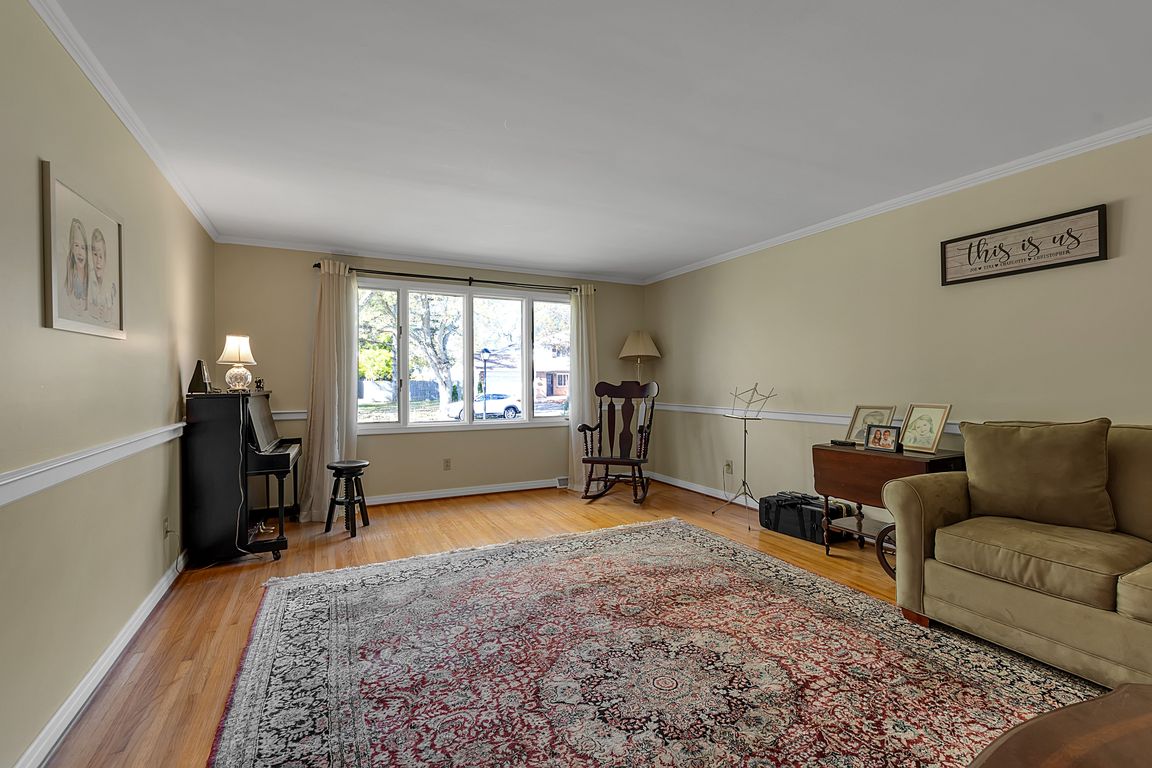Open: Sat 1pm-3pm

Active
$440,000
4beds
2,423sqft
80 Chaumont Dr, Buffalo, NY 14221
4beds
2,423sqft
Single family residence
Built in 1965
10,123 sqft
2 Attached garage spaces
$182 price/sqft
What's special
Gas fireplaceNice sized bedroomsFully fenced yardLarge den
Showings start at Open House, Saturday November 1st - 1-3pm. You can finally Stop your Search, that wonderful home in the Williamsville School District is finally here! Filled with loads of light and with a fabulous floor plan, this is the one that’s been worth the wait. First floor showcases a ...
- 23 hours |
- 1,337 |
- 80 |
Source: NYSAMLSs,MLS#: B1647951 Originating MLS: Buffalo
Originating MLS: Buffalo
Travel times
Living Room
Kitchen
Primary Bedroom
Zillow last checked: 7 hours ago
Listing updated: 7 hours ago
Listing by:
Howard Hanna WNY Inc 716-932-5300,
Karen Baker Levin 716-830-7264
Source: NYSAMLSs,MLS#: B1647951 Originating MLS: Buffalo
Originating MLS: Buffalo
Facts & features
Interior
Bedrooms & bathrooms
- Bedrooms: 4
- Bathrooms: 3
- Full bathrooms: 2
- 1/2 bathrooms: 1
- Main level bathrooms: 1
Bedroom 1
- Level: Second
- Dimensions: 15.00 x 13.00
Bedroom 2
- Level: Second
- Dimensions: 14.00 x 13.00
Bedroom 3
- Level: Second
- Dimensions: 12.00 x 12.00
Bedroom 4
- Level: Second
- Dimensions: 12.00 x 11.00
Den
- Level: First
- Dimensions: 11.00 x 11.00
Dining room
- Level: First
- Dimensions: 13.00 x 12.00
Family room
- Level: First
- Dimensions: 19.00 x 15.00
Kitchen
- Level: First
- Dimensions: 19.00 x 14.00
Living room
- Level: First
- Dimensions: 20.00 x 13.00
Heating
- Gas, Forced Air
Cooling
- Central Air
Appliances
- Included: Double Oven, Dishwasher, Electric Cooktop, Gas Water Heater, Microwave, Refrigerator
- Laundry: In Basement
Features
- Breakfast Bar, Separate/Formal Dining Room, Eat-in Kitchen, Separate/Formal Living Room
- Flooring: Carpet, Hardwood, Laminate, Tile, Varies
- Basement: Partially Finished
- Number of fireplaces: 1
Interior area
- Total structure area: 2,423
- Total interior livable area: 2,423 sqft
Property
Parking
- Total spaces: 2
- Parking features: Attached, Garage
- Attached garage spaces: 2
Features
- Levels: Two
- Stories: 2
- Patio & porch: Covered, Porch
- Exterior features: Awning(s), Concrete Driveway, Fully Fenced, Play Structure
- Fencing: Full
Lot
- Size: 10,123.34 Square Feet
- Dimensions: 75 x 135
- Features: Rectangular, Rectangular Lot, Residential Lot
Details
- Additional structures: Shed(s), Storage
- Parcel number: 1422890561700006012000
- Special conditions: Standard
Construction
Type & style
- Home type: SingleFamily
- Architectural style: Two Story
- Property subtype: Single Family Residence
Materials
- Brick, Vinyl Siding
- Foundation: Poured
- Roof: Asphalt
Condition
- Resale
- Year built: 1965
Utilities & green energy
- Sewer: Connected
- Water: Connected, Public
- Utilities for property: Sewer Connected, Water Connected
Community & HOA
Location
- Region: Buffalo
Financial & listing details
- Price per square foot: $182/sqft
- Tax assessed value: $375,000
- Annual tax amount: $8,055
- Date on market: 10/29/2025
- Listing terms: Cash,Conventional,FHA,VA Loan