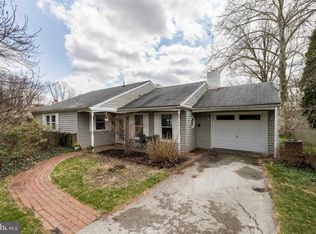Lots of curb appeal outside and easy one floor living inside. All situated on a .41 acre level lot in the desirable Great Valley School district. This charming 1,879 sq ft home features a large Living Room with fireplace, Dining Room and Family Room. The galley style kitchen is efficient with plenty of storage and work space. Fresh paint and polished hardwood floors in the LR, DR and Kitchen add a welcoming touch. Bright, master bedroom and full bath plus 2 additional bedrooms and hall bath. Bonus room off the living room offers possible office space or additional bedroom/playroom. Kick back on the appealing brick patio out back overlooking the big grassy backyard. Convenient to the Great Valley Corporate center, Rt 202 and the slip ramp for PA Turnpike. Minutes from King of Prussia Mall, Wegmans, shopping and restaurants
This property is off market, which means it's not currently listed for sale or rent on Zillow. This may be different from what's available on other websites or public sources.
