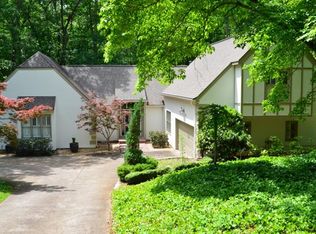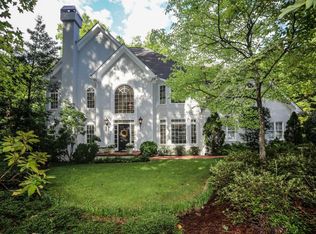Closed
$1,730,000
80 Connemara Rd, Roswell, GA 30075
5beds
5,000sqft
Single Family Residence
Built in 1984
1.99 Acres Lot
$1,715,900 Zestimate®
$346/sqft
$6,079 Estimated rent
Home value
$1,715,900
$1.56M - $1.89M
$6,079/mo
Zestimate® history
Loading...
Owner options
Explore your selling options
What's special
This 5 bed 4.5 bath fully renovatedagem is tucked in an old growth forest in the heart of Roswell. Situated on 2 acres, this is a true needle-in-a-haystack opportunity. Complete with a gunite pool and pebbletechacoating, you can sit on your brand new deck, complete with an under-decking system, and look out over the pool and hot tub into the privacy and tranquility of your wooded backdrop. This house is master on main, with an entire wing of the home dedicated to that comfort and convenience. The laundry abuts the master suite on one side and the massive walk-in closet with wall-to-wall, custom carpentered built-in shelving. Master bath has marble floors, complete with a fully glassed and stunning double shower, a free-standing soaking tub that overlooks the idyllic backyard, dual-vanities, separate water closet, and additional closet space. Hardwoods cascade through the entirety of the open concept, main-level. Kitchenafeatures new stainless steel appliances, accented cabinets, beautiful quartz tops, complete with a hidden Murphy door that leads into a lovely butler's pantry. This setup and floor plan is an entertainer's dream. Bar seating at the island, complete with a breakfast nook, multiple spaces for leisure, and a view into a beautiful living room with a hearth. Separate dining room that is large enough to host multiple families at once and a moody office on the main level with built-in shelves and cabinetry. 3 bedrooms and 2 bathrooms are on the upper level. New hardwoods, new carpet, and fresh tile adorn that entire level. Plenty of walk-in attic areas for storage, with blown-in icynene insulation, which make this beauty extremely energy efficient as well. The basement is fully finished and features a new kitchenette with stainless steel appliances, quartz tops, full bathroom, and a bedroom, which makes hosting or multi-generational living a breeze. Two-car, drive-under garage that has epoxy floors, utility closet with new HVAC system and new tankless water heater, plus additional space for tool storage and a workbench. In addition to the previously mentioned updates, house has a new roof, new paint inside and out, updated plumbing and electrical, all new fixtures and matching door hardware, professionally designed finishes from top-to-bottom, all new hardscape on three sides of the home, irrigation system, french drainage systems, all new graded front lawn with fresh sod, Kohler whole house generator, multiple updates made to the pool and hot tub mechincals, detached storage shed, and a newer driveway. This home is minutes from GA-400, downtown Roswell/Canton Street, river access, the Roswell Mill, and mere steps from Land of A Thousand Hills Coffee House and the newly built Roswell Junction. Homes on this street rarely go up for sale, and for good reason - it's not a community that you want to leave. Plenty of nice houses in Roswell at this price point; very few are this close to ALL of the top attractions, sit on two-wooded acres with a pool and hot tub, and happen to be HGTV-worthy homes as well.
Zillow last checked: 8 hours ago
Listing updated: April 04, 2025 at 03:20pm
Listed by:
Kyle Francis 678-978-0002,
Keller Williams Realty Atlanta North
Bought with:
, 358227
BHHS Georgia Properties
Source: GAMLS,MLS#: 10471143
Facts & features
Interior
Bedrooms & bathrooms
- Bedrooms: 5
- Bathrooms: 5
- Full bathrooms: 4
- 1/2 bathrooms: 1
- Main level bathrooms: 1
- Main level bedrooms: 1
Dining room
- Features: Seats 12+
Kitchen
- Features: Breakfast Bar, Breakfast Room, Kitchen Island, Second Kitchen, Walk-in Pantry
Heating
- Central, Forced Air, Natural Gas, Zoned
Cooling
- Ceiling Fan(s), Central Air, Zoned
Appliances
- Included: Dishwasher, Disposal, Double Oven, Microwave, Refrigerator, Tankless Water Heater
- Laundry: In Hall
Features
- In-Law Floorplan, Master On Main Level, Tray Ceiling(s), Walk-In Closet(s)
- Flooring: Carpet, Hardwood, Tile
- Windows: Double Pane Windows
- Basement: Daylight,Exterior Entry,Finished,Full
- Number of fireplaces: 2
- Fireplace features: Basement, Family Room, Gas Starter, Masonry
- Common walls with other units/homes: No Common Walls
Interior area
- Total structure area: 5,000
- Total interior livable area: 5,000 sqft
- Finished area above ground: 5,000
- Finished area below ground: 0
Property
Parking
- Parking features: Basement, Side/Rear Entrance
- Has attached garage: Yes
Features
- Levels: Two
- Stories: 2
- Patio & porch: Deck, Patio
- Has private pool: Yes
- Pool features: Heated, In Ground
- Fencing: Back Yard,Chain Link,Fenced,Wood
- Body of water: None
Lot
- Size: 1.99 Acres
- Features: Private
- Residential vegetation: Wooded
Details
- Additional structures: Shed(s)
- Parcel number: 12 193403810417
- Special conditions: Agent/Seller Relationship
Construction
Type & style
- Home type: SingleFamily
- Architectural style: Brick 4 Side,Traditional
- Property subtype: Single Family Residence
Materials
- Brick
- Roof: Composition
Condition
- Resale
- New construction: No
- Year built: 1984
Utilities & green energy
- Electric: Generator
- Sewer: Public Sewer
- Water: Public
- Utilities for property: Cable Available, Electricity Available, High Speed Internet, Natural Gas Available, Phone Available, Sewer Available, Underground Utilities, Water Available
Green energy
- Energy efficient items: Appliances
Community & neighborhood
Security
- Security features: Carbon Monoxide Detector(s), Smoke Detector(s)
Community
- Community features: Street Lights, Walk To Schools, Near Shopping
Location
- Region: Roswell
- Subdivision: None
HOA & financial
HOA
- Has HOA: No
- Services included: None
Other
Other facts
- Listing agreement: Exclusive Agency
Price history
| Date | Event | Price |
|---|---|---|
| 4/4/2025 | Sold | $1,730,000+1.8%$346/sqft |
Source: | ||
| 3/21/2025 | Pending sale | $1,700,000$340/sqft |
Source: | ||
| 3/4/2025 | Listed for sale | $1,700,000+98.8%$340/sqft |
Source: | ||
| 11/20/2024 | Sold | $855,000-2.3%$171/sqft |
Source: Public Record Report a problem | ||
| 11/9/2024 | Pending sale | $875,000$175/sqft |
Source: | ||
Public tax history
| Year | Property taxes | Tax assessment |
|---|---|---|
| 2024 | $5,193 +13.6% | $286,400 -2% |
| 2023 | $4,572 -9.9% | $292,240 |
| 2022 | $5,074 +0.3% | $292,240 +3% |
Find assessor info on the county website
Neighborhood: 30075
Nearby schools
GreatSchools rating
- 8/10Roswell North Elementary SchoolGrades: PK-5Distance: 2.3 mi
- 8/10Crabapple Middle SchoolGrades: 6-8Distance: 2.8 mi
- 8/10Roswell High SchoolGrades: 9-12Distance: 4.3 mi
Schools provided by the listing agent
- Elementary: Roswell North
- Middle: Crabapple
- High: Roswell
Source: GAMLS. This data may not be complete. We recommend contacting the local school district to confirm school assignments for this home.
Get a cash offer in 3 minutes
Find out how much your home could sell for in as little as 3 minutes with a no-obligation cash offer.
Estimated market value$1,715,900
Get a cash offer in 3 minutes
Find out how much your home could sell for in as little as 3 minutes with a no-obligation cash offer.
Estimated market value
$1,715,900

