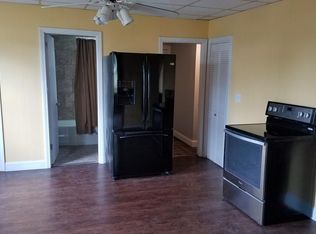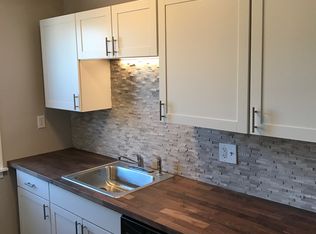Sold for $365,000
$365,000
80 Cooper Ave, Woonsocket, RI 02895
3beds
1,412sqft
Single Family Residence
Built in 1920
7,840.8 Square Feet Lot
$377,700 Zestimate®
$258/sqft
$2,148 Estimated rent
Home value
$377,700
$332,000 - $427,000
$2,148/mo
Zestimate® history
Loading...
Owner options
Explore your selling options
What's special
Welcome home to this charming bungalow that has been meticulously cared for by the same family for 40 years. It is a great place to gather with family and friends, as the central focus is the enormous dining room with chef's prep kitchen off to the side. The kitchen is compact, fully equipped and perfect for prepping a fabulous meal to be shared. The gorgeous wood stove has been heating the whole house for years, leaving a very small gas bill each winter. The living room has an open feel, with tons of windows letting in an abundant amount of sunlight. Custom built-in display cabinets in LR, DR and porch. The primary bedroom is very large, with his and hers closets. The second bdrm and updated full bath complete the first floor. You'll enjoy the beautifully maintained HDWD floors. Upstairs you will find the 3rd bdrm with two built in bureaus, and a skylight providing tons of natural light. The basment is amazing for a home this age, high ceilings, neat and clean, a cedar closet, a finished room, laundry and tons of storage. The home was converted to gas a few years ago, and the oil tank is removed. Walk through the 3 season porch out to your large deck where you can grill and entertain. The side yard is fabulous and flat, a great space for kids and pets! Minutes to Bernon Memorial Park! Don't miss the opportunity to make this wonderful house your home!
Zillow last checked: 8 hours ago
Listing updated: November 12, 2024 at 01:04pm
Listed by:
Kellie Dow 617-922-1552,
RE/MAX Executive Realty
Bought with:
Jessica Perez, RES.0047855
Black Market Realty
Source: StateWide MLS RI,MLS#: 1369822
Facts & features
Interior
Bedrooms & bathrooms
- Bedrooms: 3
- Bathrooms: 1
- Full bathrooms: 1
Bathroom
- Level: First
Other
- Features: Ceiling Height 7 to 9 ft
- Level: First
Other
- Level: Second
Other
- Features: Ceiling Height 7 to 9 ft
- Level: First
Dining room
- Features: Ceiling Height 7 to 9 ft
- Level: First
Kitchen
- Features: Ceiling Height 7 to 9 ft
- Level: First
Living room
- Features: Ceiling Height 7 to 9 ft
- Level: First
Heating
- Natural Gas, Wood, Baseboard, Central, Forced Water, Gas Connected, Other
Cooling
- Wall Unit(s), Window Unit(s)
Appliances
- Included: Gas Water Heater, Dryer, Oven/Range, Refrigerator, Washer
Features
- Cedar Closet(s), Skylight, Stairs, Ceiling Fan(s)
- Flooring: Hardwood, Carpet
- Windows: Skylight(s)
- Basement: Full,Interior and Exterior,Partially Finished,Office,Storage Space
- Has fireplace: No
- Fireplace features: None
Interior area
- Total structure area: 1,412
- Total interior livable area: 1,412 sqft
- Finished area above ground: 1,412
- Finished area below ground: 0
Property
Parking
- Total spaces: 4
- Parking features: No Garage
Features
- Patio & porch: Porch
Lot
- Size: 7,840 sqft
Details
- Parcel number: WOONM24CL241U40
- Special conditions: Conventional/Market Value
- Other equipment: Cable TV, Wood Stove
Construction
Type & style
- Home type: SingleFamily
- Architectural style: Bungalow
- Property subtype: Single Family Residence
Materials
- Vinyl Siding
- Foundation: Stone
Condition
- New construction: No
- Year built: 1920
Utilities & green energy
- Electric: 200+ Amp Service
- Utilities for property: Sewer Connected, Water Connected
Community & neighborhood
Security
- Security features: Security System Owned
Location
- Region: Woonsocket
Price history
| Date | Event | Price |
|---|---|---|
| 11/12/2024 | Sold | $365,000+21.7%$258/sqft |
Source: | ||
| 10/9/2024 | Pending sale | $300,000$212/sqft |
Source: | ||
| 10/1/2024 | Listed for sale | $300,000$212/sqft |
Source: | ||
Public tax history
| Year | Property taxes | Tax assessment |
|---|---|---|
| 2025 | $3,647 | $250,800 |
| 2024 | $3,647 +4% | $250,800 |
| 2023 | $3,506 | $250,800 |
Find assessor info on the county website
Neighborhood: Bernon District
Nearby schools
GreatSchools rating
- 3/10Bernon Heights SchoolGrades: K-5Distance: 0.3 mi
- 2/10Woonsocket Middle at HamletGrades: 6-8Distance: 0.9 mi
- NAWoonsocket Career An Tech CenterGrades: 9-12Distance: 1.4 mi
Get a cash offer in 3 minutes
Find out how much your home could sell for in as little as 3 minutes with a no-obligation cash offer.
Estimated market value
$377,700

