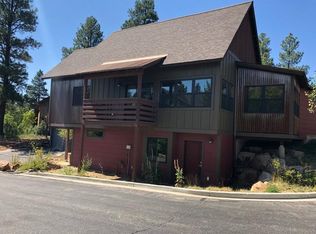Sold cren member
$804,375
80 Copper Rim Trail, Durango, CO 81301
3beds
2,190sqft
Stick Built
Built in 2005
0.28 Acres Lot
$811,600 Zestimate®
$367/sqft
$3,632 Estimated rent
Home value
$811,600
$771,000 - $852,000
$3,632/mo
Zestimate® history
Loading...
Owner options
Explore your selling options
What's special
Located in the highly sought-after Edgemont Highlands—Durango’s most coveted neighborhood—this stunning 3-bedroom, 4-bath home offers the perfect blend of comfort, functionality, and access to nature. Each bedroom features its own en-suite bath, ensuring privacy and convenience for residents and guests alike. The home boasts an open floor concept ideal for family living, with a seamless flow between the kitchen, dining area, and family room, which features a cozy fireplace. Situated on one of the larger corner lots in the subdivision, this 1/3-acre property includes a beautifully landscaped setting with a circular driveway leading to the front entrance and a secondary drive accessing a spacious two-car garage. Additional highlights include in-floor radiant heat, a dedicated mudroom, a well-equipped laundry room, and an excellent workspace for those working remotely. Edgemont Highlands is known for its extensive private hiking trails, exclusive fishing rights on the Florida River offering exceptional trout fishing, and a beautiful community center that includes a secure mail room for residents.
Zillow last checked: 8 hours ago
Listing updated: January 07, 2026 at 12:00pm
Listed by:
Eric Roark 214-725-7893,
The Wells Group of Durango, LLC
Bought with:
Diane Pistillo
RE/MAX Eagle's Nest
Source: CREN,MLS#: 823889
Facts & features
Interior
Bedrooms & bathrooms
- Bedrooms: 3
- Bathrooms: 4
- Full bathrooms: 3
- 1/2 bathrooms: 1
Primary bedroom
- Level: Upper
Dining room
- Features: Eat-in Kitchen, Kitchen Island, Separate Dining
Cooling
- Window Unit(s)
Appliances
- Included: Trash Compactor, Dishwasher, Range, Refrigerator
Features
- Wet Bar, Other, Granite Counters, Pantry, Walk-In Closet(s)
- Flooring: Carpet-Partial, Hardwood, Slate
- Windows: Skylight
- Has fireplace: Yes
- Fireplace features: Den/Family Room
Interior area
- Total structure area: 2,190
- Total interior livable area: 2,190 sqft
- Finished area above ground: 2,190
Property
Parking
- Total spaces: 2
- Parking features: Attached Garage, Garage Door Opener, Heated Garage
- Attached garage spaces: 2
Features
- Levels: Two
- Stories: 2
- Patio & porch: Deck
- Exterior features: Gas Grill
Lot
- Size: 0.28 Acres
- Features: Corner Lot
Details
- Parcel number: 567107409019
- Zoning description: Residential Single Family
Construction
Type & style
- Home type: SingleFamily
- Architectural style: Contemporary
- Property subtype: Stick Built
Materials
- Roof: Metal
Condition
- New construction: No
- Year built: 2005
Utilities & green energy
- Sewer: Central
- Water: Central Water
- Utilities for property: Electricity Connected, Internet, Natural Gas Connected, Phone - Cell Reception
Community & neighborhood
Location
- Region: Durango
- Subdivision: Edgemont Highl.
HOA & financial
HOA
- Has HOA: Yes
- Association name: Edgemont Highlands
Other
Other facts
- Road surface type: Paved
Price history
| Date | Event | Price |
|---|---|---|
| 1/6/2026 | Sold | $804,375-13%$367/sqft |
Source: | ||
| 12/2/2025 | Contingent | $925,000$422/sqft |
Source: | ||
| 9/15/2025 | Price change | $925,000-5.1%$422/sqft |
Source: | ||
| 7/18/2025 | Price change | $974,900-4.9%$445/sqft |
Source: | ||
| 6/22/2025 | Price change | $1,025,000-10.9%$468/sqft |
Source: | ||
Public tax history
| Year | Property taxes | Tax assessment |
|---|---|---|
| 2025 | $2,853 +12.8% | $62,390 +15.2% |
| 2024 | $2,529 +21.8% | $54,150 -3.6% |
| 2023 | $2,077 -1.2% | $56,160 +40% |
Find assessor info on the county website
Neighborhood: 81301
Nearby schools
GreatSchools rating
- 5/10Riverview Elementary SchoolGrades: PK-5Distance: 4.6 mi
- 6/10Miller Middle SchoolGrades: 6-8Distance: 5.4 mi
- 9/10Durango High SchoolGrades: 9-12Distance: 5.3 mi
Schools provided by the listing agent
- Elementary: Riverview K-5
- Middle: Miller 6-8
- High: Durango 9-12
Source: CREN. This data may not be complete. We recommend contacting the local school district to confirm school assignments for this home.
Get pre-qualified for a loan
At Zillow Home Loans, we can pre-qualify you in as little as 5 minutes with no impact to your credit score.An equal housing lender. NMLS #10287.
