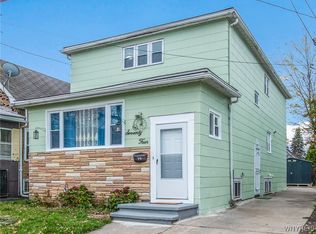Closed
$113,000
80 Crossman Ave, Buffalo, NY 14211
3beds
1,228sqft
Single Family Residence
Built in 1922
3,301.85 Square Feet Lot
$114,700 Zestimate®
$92/sqft
$1,333 Estimated rent
Home value
$114,700
$109,000 - $120,000
$1,333/mo
Zestimate® history
Loading...
Owner options
Explore your selling options
What's special
Another fantastic value on Buffalo's East Side. This property is conveniently located near shops, parks, schools and so much more. Walk up the steps into the insulated three-season room with a ton of natural light, as you walk into the home you are greeted by a large living area with freshly finished floors and a fire place. Continue through the formal dining room into the kitchen with all new flooring and ample space for your ideas. As you make your way through the back of the home you will see a nicely updated bathroom with new flooring and bath fitter. Two large bedrooms with closets complete the main floor. Upstairs you will find the third bedroom with a closet, and a ton of natural light. Unfinished space across from the 3rd room is perfect for storage. This space could also easily be finished to a 4th primary bedroom, play room or whatever ideas you may have. Full basement with great mechanicals and some new plumbing. Basement does have laundry hook ups. Very young roof and some newer windows ( replaced as needed) The low maintenance yard and 2 car garage make this property the full package. Come take a look for yourself. Seller willing to consider offers as they come.
Zillow last checked: 8 hours ago
Listing updated: July 07, 2025 at 12:36pm
Listed by:
Dominic Lettieri 716-901-5549,
WNY Metro Roberts Realty
Bought with:
Dominic Lettieri, 10401351518
WNY Metro Roberts Realty
Source: NYSAMLSs,MLS#: B1602922 Originating MLS: Buffalo
Originating MLS: Buffalo
Facts & features
Interior
Bedrooms & bathrooms
- Bedrooms: 3
- Bathrooms: 1
- Full bathrooms: 1
- Main level bathrooms: 1
- Main level bedrooms: 2
Heating
- Gas, Forced Air
Appliances
- Included: Gas Water Heater
Features
- Separate/Formal Dining Room, Bedroom on Main Level
- Flooring: Hardwood, Varies
- Basement: Full
- Has fireplace: No
Interior area
- Total structure area: 1,228
- Total interior livable area: 1,228 sqft
Property
Parking
- Total spaces: 2
- Parking features: Detached, Garage
- Garage spaces: 2
Features
- Exterior features: Concrete Driveway
Lot
- Size: 3,301 sqft
- Dimensions: 33 x 100
- Features: Rectangular, Rectangular Lot, Residential Lot
Details
- Parcel number: 1402001013500002011000
- Special conditions: Standard
Construction
Type & style
- Home type: SingleFamily
- Architectural style: Traditional
- Property subtype: Single Family Residence
Materials
- Vinyl Siding
- Foundation: Block
Condition
- Resale
- Year built: 1922
Utilities & green energy
- Sewer: Connected
- Water: Connected, Public
- Utilities for property: Sewer Connected, Water Connected
Community & neighborhood
Location
- Region: Buffalo
Other
Other facts
- Listing terms: Cash,Conventional
Price history
| Date | Event | Price |
|---|---|---|
| 6/27/2025 | Sold | $113,000-9.6%$92/sqft |
Source: | ||
| 5/19/2025 | Pending sale | $125,000$102/sqft |
Source: | ||
| 4/30/2025 | Listed for sale | $125,000+39%$102/sqft |
Source: | ||
| 4/10/2023 | Listing removed | -- |
Source: | ||
| 2/10/2023 | Listed for sale | $89,900+1184.3%$73/sqft |
Source: | ||
Public tax history
| Year | Property taxes | Tax assessment |
|---|---|---|
| 2024 | -- | $30,000 |
| 2023 | -- | $30,000 |
| 2022 | -- | $30,000 |
Find assessor info on the county website
Neighborhood: Schiller Park
Nearby schools
GreatSchools rating
- 4/10Ps 82Grades: PK-4Distance: 0.8 mi
- 2/10Harvey Austin School 97Grades: PK-8Distance: 1.2 mi
- 3/10The Math Science Technology Preparatory School AtGrades: 7-12Distance: 1.6 mi
Schools provided by the listing agent
- District: Buffalo
Source: NYSAMLSs. This data may not be complete. We recommend contacting the local school district to confirm school assignments for this home.
