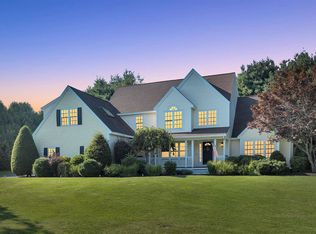True country living is embodied here on this gorgeous property gracefully nestled on over 2 acres of bucolic, private land. No detail was overlooked in this tastefully updated home. Modern farm style kitchen boasts walk-in pantry, pot-filler & a beautiful window that offers relaxing views. Dining rm w/wine closet will become a wonderful spot for entertaining & hosting dinners full of memories. You'll also find a living, family & reading rm all on this lvl complete w/gorgeous hdwd flrs. Your own private retreat awaits on the 2nd flr where you'll find an awe-inspiring MBR that welcomes you in w/a private dressing rm & luxurious mst bth complete w/tiled shower & separate soaking tub. Private office off the master is just another bonus. 3 addtl bdrms & adjoining bth also grace this lvl. The carriage house offers a wonderfully remodeled apartment w/plenty of space, 2 bdrms, 2 bths & updated kitchen. The absolutely amazing, oversized barn is perfect for animals & hobbies alike. Welcome Home!
This property is off market, which means it's not currently listed for sale or rent on Zillow. This may be different from what's available on other websites or public sources.

