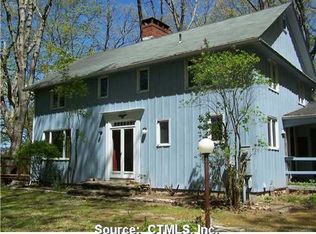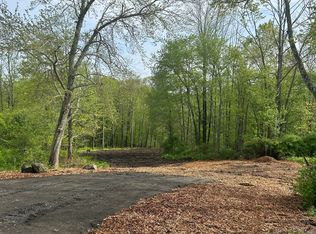Sold for $895,000 on 11/29/23
$895,000
80 East Shore Road, Morris, CT 06763
3beds
2,754sqft
Single Family Residence
Built in 1993
5.46 Acres Lot
$963,700 Zestimate®
$325/sqft
$5,398 Estimated rent
Home value
$963,700
$906,000 - $1.02M
$5,398/mo
Zestimate® history
Loading...
Owner options
Explore your selling options
What's special
Chic Country House located up a long driveway on 5.46 +/- peaceful open acres, abutting White Memorial Land Trust and directly across from Bantam Lake boat launch/beach. The bright and airy house is perfectly situated amid an enchanting oasis complete with meadows, level lawn with old growth trees, specimen trees, vegetable and flower gardens, fruit trees and ancient stone walls all surrounded by forest. Beautiful new modern renovation includes a striking Open Floorplan Living/Dining Room with two-story vaulted ceilings, hardwood oak floors, an abundance of Thermopane windows and a brick wood-burning fireplace with cherry mantle. Open kitchen with breakfast bar, granite counters, large pantry and top appliances. Impeccable and bright First floor Primary Suite with hardwood oak floors, an office/sitting room, large walk-in closet, private deck with outdoor shower and a sumptuous marble bathroom with top-of-the-line fixtures, replete with a large soaking tub, oversized rain shower, double sinks and heated floor. Up a lovely cherry wood staircase, two more bedrooms with walk-in closets share an oversized hall bath. Attached 2-car garage leads to mudroom, laundry and marble half- bath. Patio with sunset views overlooks lovely level lawn and possible pool site. A partially finished basement, a detached outbuilding and a loft over the garage provide potential for additional flexible space. Located near restaurants, shops and amenities of Washington, Bantam, Morris & Litchfield.
Zillow last checked: 8 hours ago
Listing updated: November 29, 2023 at 01:05pm
Listed by:
Melinda Dubow 917-445-4806,
Klemm Real Estate Inc 860-868-7313
Bought with:
Chad Collesian
Compass Connecticut, LLC
Source: Smart MLS,MLS#: 170604960
Facts & features
Interior
Bedrooms & bathrooms
- Bedrooms: 3
- Bathrooms: 3
- Full bathrooms: 2
- 1/2 bathrooms: 1
Primary bedroom
- Features: Ceiling Fan(s), Full Bath, Walk-In Closet(s), Hardwood Floor
- Level: Main
- Area: 208.08 Square Feet
- Dimensions: 15.3 x 13.6
Bedroom
- Features: Walk-In Closet(s), Wall/Wall Carpet
- Level: Upper
- Area: 184.71 Square Feet
- Dimensions: 14.1 x 13.1
Bedroom
- Features: Walk-In Closet(s), Wall/Wall Carpet
- Level: Upper
- Area: 194.68 Square Feet
- Dimensions: 12.4 x 15.7
Kitchen
- Features: Breakfast Bar, Built-in Features, Half Bath, Pantry, Engineered Wood Floor
- Level: Main
- Area: 186 Square Feet
- Dimensions: 15.5 x 12
Living room
- Features: 2 Story Window(s), Vaulted Ceiling(s), Ceiling Fan(s), Combination Liv/Din Rm, Fireplace, Hardwood Floor
- Level: Main
- Area: 783.12 Square Feet
- Dimensions: 31.2 x 25.1
Study
- Features: Balcony/Deck, Hardwood Floor
- Level: Main
- Area: 140.4 Square Feet
- Dimensions: 9 x 15.6
Heating
- Forced Air, Propane
Cooling
- Central Air
Appliances
- Included: Gas Cooktop, Oven/Range, Refrigerator, Freezer, Dishwasher, Washer, Dryer, Water Heater
- Laundry: Mud Room
Features
- Basement: Full,Partially Finished
- Attic: Access Via Hatch
- Number of fireplaces: 1
Interior area
- Total structure area: 2,754
- Total interior livable area: 2,754 sqft
- Finished area above ground: 2,754
Property
Parking
- Total spaces: 2
- Parking features: Attached
- Attached garage spaces: 2
Features
- Fencing: Partial
- Waterfront features: Brook
Lot
- Size: 5.46 Acres
- Features: Open Lot, Dry, Borders Open Space, Level, Few Trees
Details
- Parcel number: 825426
- Zoning: R-1
Construction
Type & style
- Home type: SingleFamily
- Architectural style: Cape Cod
- Property subtype: Single Family Residence
Materials
- Shingle Siding, Wood Siding
- Foundation: Concrete Perimeter
- Roof: Asphalt
Condition
- New construction: No
- Year built: 1993
Utilities & green energy
- Sewer: Septic Tank
- Water: Well
Community & neighborhood
Community
- Community features: Golf, Lake, Private School(s), Public Rec Facilities, Stables/Riding
Location
- Region: Morris
Price history
| Date | Event | Price |
|---|---|---|
| 11/29/2023 | Sold | $895,000+2.3%$325/sqft |
Source: | ||
| 10/19/2023 | Listed for sale | $875,000+73.3%$318/sqft |
Source: | ||
| 7/31/2013 | Sold | $505,000-9.7%$183/sqft |
Source: | ||
| 6/13/2012 | Listing removed | $559,000$203/sqft |
Source: NCI #L142891 Report a problem | ||
| 6/12/2012 | Price change | $559,000-0.2%$203/sqft |
Source: NCI #L142891 Report a problem | ||
Public tax history
| Year | Property taxes | Tax assessment |
|---|---|---|
| 2025 | $10,003 +10.5% | $514,830 |
| 2024 | $9,051 -3.9% | $514,830 |
| 2023 | $9,421 +1.5% | $514,830 +33.1% |
Find assessor info on the county website
Neighborhood: 06763
Nearby schools
GreatSchools rating
- NAJames Morris SchoolGrades: PK-5Distance: 1 mi
- 8/10Wamogo Regional Middle SchoolGrades: 6-8Distance: 3 mi
- 8/10Wamogo Regional High SchoolGrades: 9-12Distance: 3 mi

Get pre-qualified for a loan
At Zillow Home Loans, we can pre-qualify you in as little as 5 minutes with no impact to your credit score.An equal housing lender. NMLS #10287.
Sell for more on Zillow
Get a free Zillow Showcase℠ listing and you could sell for .
$963,700
2% more+ $19,274
With Zillow Showcase(estimated)
$982,974
