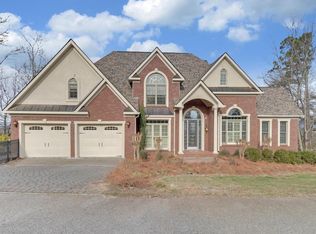Luxury Mountain Retreat priced at appraised Value! 4BR/5BA custom home with year round views located in Eagles Landing. Do you dream of Waking up to the sunrise in your oversized master suite with fireplace, private sunroom, and Huge en suite with Rainfall shower and spa tub with extra bubbles? Or maybe you dream of sitting by the evening fire crackling in the stone fireplace while the kids make cookies in the upgraded kitchen? If that doesn't twinkle your heart, the sunroom off of the living area is the best place to count the stars, catch a rainbow, watch the storms roll in, or take in the evening lights of the surrounding towns. The terrace level media room with wine bar opens up to the heated salt water pool where you can lay in the sun by the palm trees, or have an evening soak in the hot tub with waterfall by the outdoor fireplace. The open floor plan with 4 fireplaces, 2 sunrooms, great room with stacked stone fireplace that goes from floor to ceiling, breakfast nook, formal living and dining room, and room for each of your guests, was made to live comfortably and bless others. Exercise room, office space, and storage allows room to spread out, and heated/cooled detached garage/workshop with finished rooms above will be the perfect place to work from home, and store all of your big toys. There is even room for your fur babies, with the large fenced area complete with built in dog house. Recent updates include fresh interior and exterior paint, solid strand bamboo flooring, designer carpet and tile, 2 HVAC units and architectural roof. Your dream home awaits you near the top of Lead Pole Mountain, yet minutes from town, great schools, wineries, and new adventures. Welcome to the Mountains!
This property is off market, which means it's not currently listed for sale or rent on Zillow. This may be different from what's available on other websites or public sources.

