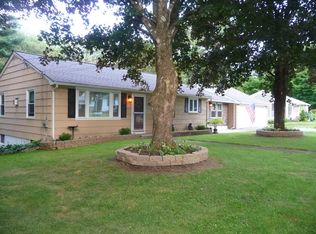Sold for $440,000
$440,000
80 Ennis Rd, Oxford, MA 01540
2beds
1,120sqft
Single Family Residence
Built in 1960
0.39 Acres Lot
$448,800 Zestimate®
$393/sqft
$2,557 Estimated rent
Home value
$448,800
$413,000 - $485,000
$2,557/mo
Zestimate® history
Loading...
Owner options
Explore your selling options
What's special
Beautifully Updated Ranch – Move-In Ready with Room to Grow!Enjoy easy single-level living in this updated ranch. Enter through the enclosed porch into a stunning kitchen with SS appliances, a coffee bar, and new Andersen farmhouse-style windows. The oversized living room features large windows that fill the space with natural light. Both bedrooms are freshly painted and generously sized. The full bath has been recently renovated with a new vanity, toilet, and flooring. The walk-out basement is already framed and offers great potential to expand, including a rough-plumbed area for a second bath. A new well pump and propane heating system were installed in 2020. The beautifully manicured yard is perfect for gatherings and outdoor fun.There is designated work shop in basement as well. First Showings at Open House: Saturday 6/14 from 11AM–1PMDon’t miss this opportunity to own a home that’s both move-in ready and full of potential!
Zillow last checked: 8 hours ago
Listing updated: August 01, 2025 at 12:25pm
Listed by:
Bridget Partridge 978-399-9475,
Coldwell Banker Realty - Westford 978-692-2121,
Bridget Partridge 978-399-9475
Bought with:
The Jarboe Group
Keller Williams Pinnacle Central
Source: MLS PIN,MLS#: 73389937
Facts & features
Interior
Bedrooms & bathrooms
- Bedrooms: 2
- Bathrooms: 1
- Full bathrooms: 1
Primary bedroom
- Features: Ceiling Fan(s), Closet, Flooring - Hardwood
- Level: First
- Area: 192
- Dimensions: 16 x 12
Bedroom 2
- Features: Ceiling Fan(s), Closet, Flooring - Hardwood
- Level: First
- Area: 154
- Dimensions: 14 x 11
Bathroom 1
- Features: Bathroom - With Tub & Shower, Closet - Linen, Flooring - Vinyl
- Level: First
Kitchen
- Features: Closet, Flooring - Hardwood, Dining Area, Countertops - Stone/Granite/Solid, Cabinets - Upgraded, Open Floorplan, Gas Stove, Breezeway, Pocket Door
- Level: Main,First
- Area: 176
- Dimensions: 16 x 11
Living room
- Features: Closet/Cabinets - Custom Built, Flooring - Hardwood
- Level: First
- Area: 240
- Dimensions: 20 x 12
Heating
- Baseboard, Propane
Cooling
- Central Air
Appliances
- Included: Electric Water Heater, Water Heater, Range, Microwave, ENERGY STAR Qualified Refrigerator, ENERGY STAR Qualified Dishwasher, Oven
- Laundry: In Basement
Features
- High Speed Internet
- Flooring: Hardwood
- Doors: Storm Door(s)
- Windows: Insulated Windows, Screens
- Basement: Full,Walk-Out Access
- Has fireplace: No
Interior area
- Total structure area: 1,120
- Total interior livable area: 1,120 sqft
- Finished area above ground: 1,120
- Finished area below ground: 1,120
Property
Parking
- Total spaces: 3
- Parking features: Attached, Paved Drive, Off Street
- Attached garage spaces: 1
- Uncovered spaces: 2
Features
- Patio & porch: Porch - Enclosed, Screened, Patio
- Exterior features: Porch - Enclosed, Porch - Screened, Patio, Screens, Garden
Lot
- Size: 0.39 Acres
- Features: Cleared, Gentle Sloping
Details
- Parcel number: M:08B B:B04,4242256
- Zoning: R3
Construction
Type & style
- Home type: SingleFamily
- Architectural style: Ranch
- Property subtype: Single Family Residence
Materials
- Frame
- Foundation: Concrete Perimeter
- Roof: Shingle
Condition
- Year built: 1960
Utilities & green energy
- Electric: 100 Amp Service
- Sewer: Private Sewer
- Water: Private
- Utilities for property: for Gas Range
Community & neighborhood
Community
- Community features: Public Transportation, Shopping, Park, Golf, Highway Access, House of Worship, T-Station
Location
- Region: Oxford
Other
Other facts
- Listing terms: Contract
Price history
| Date | Event | Price |
|---|---|---|
| 8/1/2025 | Sold | $440,000+10%$393/sqft |
Source: MLS PIN #73389937 Report a problem | ||
| 6/12/2025 | Listed for sale | $399,900+65.2%$357/sqft |
Source: MLS PIN #73389937 Report a problem | ||
| 8/14/2020 | Sold | $242,000-3.2%$216/sqft |
Source: EXIT Realty solds #-8486652648799536001 Report a problem | ||
| 6/30/2020 | Pending sale | $250,000$223/sqft |
Source: Exit Beacon Pointe Realty #72676868 Report a problem | ||
| 6/19/2020 | Listed for sale | $250,000+233.3%$223/sqft |
Source: Exit Beacon Pointe Realty #72676868 Report a problem | ||
Public tax history
| Year | Property taxes | Tax assessment |
|---|---|---|
| 2025 | $4,526 +6.4% | $357,200 +13.2% |
| 2024 | $4,254 +6.2% | $315,600 +7.4% |
| 2023 | $4,007 -2% | $293,800 +16.1% |
Find assessor info on the county website
Neighborhood: 01540
Nearby schools
GreatSchools rating
- 3/10Clara Barton Elementary SchoolGrades: 3-5Distance: 1.3 mi
- 3/10Oxford Middle SchoolGrades: 5-8Distance: 2 mi
- 3/10Oxford High SchoolGrades: 9-12Distance: 1.9 mi
Get a cash offer in 3 minutes
Find out how much your home could sell for in as little as 3 minutes with a no-obligation cash offer.
Estimated market value$448,800
Get a cash offer in 3 minutes
Find out how much your home could sell for in as little as 3 minutes with a no-obligation cash offer.
Estimated market value
$448,800
