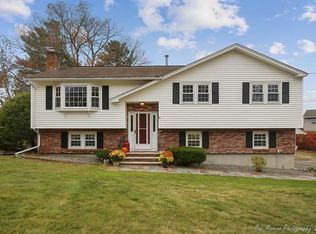Oversize split style home in great commuter location! This fun, summer home has a beautiful in-ground pool with newer saltwater filter, pump, and liner. Large deck for those summer barbecues, and hot tub (negotiable). Small screenhouse privately tucked away, 2 sheds, and lovely flower beds complete the landscaping of this charming home. Plenty of room inside with the large, attached great room with cathedral ceiling, finished lower level with fireplace, home office, and 2 bonus rooms - or potential in law. Brand new energy efficient furnace and hot water heater recently installed. Energy efficient home with newer electrical panel and solar panels to help with the costs of the pool, central air, and central vac. All the major items have been done on this peaceful neighborhood home. Title V in hand and sewer betterment fee already paid for those buyers who want to hookup to town sewer. Walking distance to Long Pond for fishing, picnicking, and skating.
This property is off market, which means it's not currently listed for sale or rent on Zillow. This may be different from what's available on other websites or public sources.
