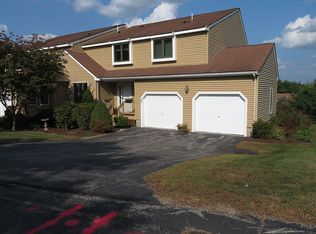Sold for $502,000
$502,000
80 Fisher Rd Unit 81, Cumberland, RI 02864
2beds
2,176sqft
Condominium, Townhouse
Built in 2003
-- sqft lot
$545,000 Zestimate®
$231/sqft
$3,265 Estimated rent
Home value
$545,000
$518,000 - $572,000
$3,265/mo
Zestimate® history
Loading...
Owner options
Explore your selling options
What's special
Pride of ownership shows throughout this 2 bedroom, 2.5 bath end unit, located at Cumberland’s desirable Ski Valley Complex. The first floor offers an eat-in kitchen with granite counters & stainless steel appliances. An open floor-plan dining & living room boosts stunning views & lots of natural sunlight through the floor to ceiling windows. A private balcony located off the living room & wet bar makes entertaining easy. A potential home office/den & 1/2 bathroom complete the first floor. The upper level features a spacious primary bedroom with another private deck, a walk-in closet, & a primary bathroom with a separate shower, soaking tub, & double sinks. The second floor is finished with a loft that overlooks the living room, a second bedroom with a walk-in closet, & another full bathroom with laundry. The partially finished lower level features plenty of storage room, a cedar closet, an additional recreational room, & a walk-out to the back yard. Your new home awaits!
Zillow last checked: 8 hours ago
Listing updated: December 08, 2023 at 11:06am
Listed by:
The Lioce Team 508-422-9750,
Lioce Properties Group 508-422-9750,
Stacy Landucci Jones 617-955-3904
Bought with:
Nicole Mainville
HomeSmart Professionals Real Estate
Source: MLS PIN,MLS#: 73175708
Facts & features
Interior
Bedrooms & bathrooms
- Bedrooms: 2
- Bathrooms: 3
- Full bathrooms: 2
- 1/2 bathrooms: 1
Primary bedroom
- Features: Bathroom - Full, Ceiling Fan(s), Walk-In Closet(s), Flooring - Hardwood, Balcony - Exterior, Recessed Lighting, Slider
- Level: Second
Bedroom 2
- Features: Bathroom - Full, Walk-In Closet(s), Flooring - Wall to Wall Carpet
- Level: Second
Primary bathroom
- Features: Yes
Bathroom 1
- Features: Bathroom - Half
- Level: First
Bathroom 2
- Features: Bathroom - Full, Closet - Linen, Flooring - Stone/Ceramic Tile, Dryer Hookup - Gas, Washer Hookup
- Level: Second
Bathroom 3
- Features: Bathroom - Full, Bathroom - With Shower Stall, Bathroom - With Tub, Flooring - Stone/Ceramic Tile, Double Vanity
- Level: Second
Dining room
- Features: Flooring - Hardwood, Open Floorplan, Lighting - Pendant
- Level: Main,First
Kitchen
- Features: Flooring - Hardwood, Dining Area, Countertops - Stone/Granite/Solid, Recessed Lighting, Stainless Steel Appliances, Gas Stove, Lighting - Pendant, Lighting - Overhead
- Level: Main,First
Living room
- Features: Vaulted Ceiling(s), Flooring - Hardwood, Balcony - Exterior, Wet Bar, Cable Hookup, Open Floorplan, Slider, Gas Stove
- Level: First
Office
- Features: Ceiling Fan(s), Flooring - Hardwood
- Level: First
Heating
- Forced Air, Natural Gas
Cooling
- Central Air
Appliances
- Included: Range, Dishwasher, Microwave, Refrigerator
- Laundry: Bathroom - Full, Second Floor, In Unit, Gas Dryer Hookup, Washer Hookup
Features
- Ceiling Fan(s), Recessed Lighting, Cedar Closet(s), Closet, Home Office, Loft, Central Vacuum, Wet Bar
- Flooring: Tile, Carpet, Hardwood, Flooring - Hardwood, Flooring - Stone/Ceramic Tile
- Windows: Screens
- Has basement: Yes
- Number of fireplaces: 1
- Common walls with other units/homes: End Unit,Corner
Interior area
- Total structure area: 2,176
- Total interior livable area: 2,176 sqft
Property
Parking
- Total spaces: 4
- Parking features: Attached, Garage Door Opener, Garage Faces Side, Off Street, Paved
- Attached garage spaces: 2
- Uncovered spaces: 2
Features
- Entry location: Unit Placement(Street,Walkout)
- Patio & porch: Porch, Deck
- Exterior features: Porch, Deck, Balcony, Screens, Professional Landscaping
Details
- Parcel number: M:059 B:0024 L:V05/81,270226
- Zoning: 0000000000
Construction
Type & style
- Home type: Townhouse
- Property subtype: Condominium, Townhouse
Materials
- Frame
- Roof: Shingle
Condition
- Year built: 2003
Utilities & green energy
- Electric: Circuit Breakers
- Sewer: Private Sewer, Other
- Water: Public
- Utilities for property: for Gas Range, for Gas Oven, for Gas Dryer, Washer Hookup
Community & neighborhood
Community
- Community features: Public Transportation, Shopping, Pool, Tennis Court(s), Golf, Medical Facility, Highway Access, Private School, Public School
Location
- Region: Cumberland
HOA & financial
HOA
- HOA fee: $363 monthly
- Services included: Insurance, Maintenance Structure, Road Maintenance, Maintenance Grounds, Snow Removal, Trash
Price history
| Date | Event | Price |
|---|---|---|
| 12/8/2023 | Sold | $502,000+6.8%$231/sqft |
Source: MLS PIN #73175708 Report a problem | ||
| 11/7/2023 | Pending sale | $470,000$216/sqft |
Source: | ||
| 10/31/2023 | Listed for sale | $470,000+39.9%$216/sqft |
Source: MLS PIN #73175708 Report a problem | ||
| 5/5/2017 | Sold | $336,000-4%$154/sqft |
Source: Residential Properties Ltd solds #1153025_02864_81 Report a problem | ||
| 4/28/2017 | Pending sale | $350,000$161/sqft |
Source: Residential Properties Ltd. #1153025 Report a problem | ||
Public tax history
| Year | Property taxes | Tax assessment |
|---|---|---|
| 2025 | $5,171 +2.7% | $421,400 |
| 2024 | $5,036 +2.8% | $421,400 |
| 2023 | $4,897 -1.9% | $421,400 +26.5% |
Find assessor info on the county website
Neighborhood: Diamond Hill
Nearby schools
GreatSchools rating
- 9/10Community SchoolGrades: K-5Distance: 1.8 mi
- 9/10North Cumberland Middle SchoolGrades: 6-8Distance: 1.5 mi
- 9/10Cumberland High SchoolGrades: 9-12Distance: 3.2 mi
Get a cash offer in 3 minutes
Find out how much your home could sell for in as little as 3 minutes with a no-obligation cash offer.
Estimated market value$545,000
Get a cash offer in 3 minutes
Find out how much your home could sell for in as little as 3 minutes with a no-obligation cash offer.
Estimated market value
$545,000
