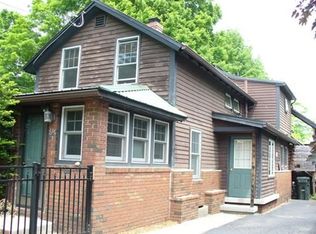Take a look at this well-loved antique farmhouse, walking distance to downtown Florence! Owned by the same family for generations, this charming home is filled with natural light & brimming with potential. Features a huge eat-in kitchen, living room & dining room with original hardwood floors, first floor bedroom (hardwood under the carpeting!), first floor full bathroom, & first floor laundry. Upstairs are two modest bedrooms & a larger sitting room, options for a home office, guest room, play room - you name it! Gas-fired heat & hot water, gas range, newer replacement windows throughout, & freshly painted exterior (2021 APO). Front & rear enclosed porches, detached 2 car garage, garden sheds, & surprisingly deep backyard offer many options for outdoor recreation. Easy to show - make your appointment today!
This property is off market, which means it's not currently listed for sale or rent on Zillow. This may be different from what's available on other websites or public sources.
