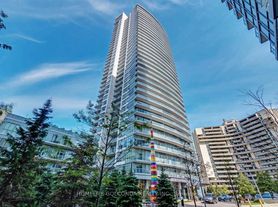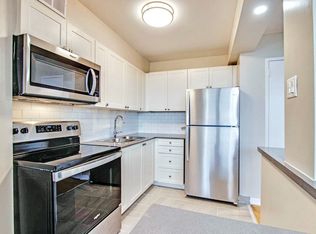Discover modern apartment living at Elm Grove, perfectly located at 80 Forest Manor Drive in North York. Offering exceptional convenience and accessibility, Elm Grove is part of the desirable Parkway Forest community, making it a premier choice for anyone seeking a new home in Toronto.
Situated just steps away from Fairview Mall, Elm Grove provides residents with a wide array of shopping, dining, and entertainment options. Commuters will appreciate the close proximity to the Don Valley Parkway (DVP) and Highway 401, ensuring easy access to the rest of the city. TTC transit options are conveniently located right outside your door, with both bus and subway stations just minutes away, making your daily commute a breeze.
Elm Grove is surrounded by excellent educational institutions, including Seneca College and Forest Manor Public School, making it an ideal location for students and families alike. Whether you're a professional working in the city or a student attending nearby schools, Elm Grove offers the perfect blend of convenience, comfort, and style.
If you're searching for a spacious and modern apartment for rent in Toronto or North York, look no further than Elm Grove at 80 Forest Manor Drive. Explore the best of city living in a vibrant community that truly has it all.
Elevators
Laundry facilities
Fridge
Stove
Balconies
Hardwood floors
Storage Available
Pre-Authorized Payment Options
Dedicated On-Site Staff
Pet Friendly
No Smoking allowed
Online Payment Available
Electric Vehicle Charging Station
Canada Post Parcel Lockers
Apartment for rent
C$2,235+/mo
80 Forest Manor Rd #922512, Toronto, ON M2J 1M6
2beds
854sqft
Price may not include required fees and charges.
Apartment
Available Sun Mar 1 2026
Dogs OK
Shared laundry
What's special
Spacious and modern apartmentLaundry facilitiesHardwood floorsStorage available
- 24 days |
- -- |
- -- |
Zillow last checked: 11 hours ago
Listing updated: January 20, 2026 at 05:38pm
Travel times
Facts & features
Interior
Bedrooms & bathrooms
- Bedrooms: 2
- Bathrooms: 1
- Full bathrooms: 1
Appliances
- Laundry: Shared
Features
- Elevator
- Flooring: Hardwood
Interior area
- Total interior livable area: 854 sqft
Property
Parking
- Details: Contact manager
Features
- Exterior features: Electric Vehicle Charging Station
Construction
Type & style
- Home type: Apartment
- Property subtype: Apartment
Building
Details
- Building name: Elm Grove
Management
- Pets allowed: Yes
Community & HOA
Location
- Region: Toronto
Financial & listing details
- Lease term: Contact For Details
Price history
| Date | Event | Price |
|---|---|---|
| 12/31/2025 | Listed for rent | C$2,235+0.2%C$3/sqft |
Source: Zillow Rentals Report a problem | ||
| 12/6/2025 | Listing removed | C$2,230C$3/sqft |
Source: Zillow Rentals Report a problem | ||
| 12/4/2025 | Price change | C$2,230+1.6%C$3/sqft |
Source: Zillow Rentals Report a problem | ||
| 12/1/2025 | Price change | C$2,195-1.6%C$3/sqft |
Source: Zillow Rentals Report a problem | ||
| 11/28/2025 | Price change | C$2,230+1.6%C$3/sqft |
Source: Zillow Rentals Report a problem | ||
Neighborhood: Henry Farm
Nearby schools
GreatSchools rating
No schools nearby
We couldn't find any schools near this home.

