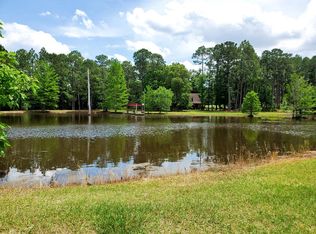The best things of South Georgia in the form of a house! This brick ranch style home sits on 4.78 acres with 1 acre pond stocked with bream and bass. From the moment you walk in you can see the stunning recently updated Australian teak floors that run throughout the house. The Kitchen has beautiful granite counter tops and specialized cabinetry with custom pull out drawers. Very spacious laundry room with tons of storage and half bath. Living room has cathedral beamed ceiling and floor to ceiling fireplace. Front room can be used as a formal dining room, office, or fourth bedroom if needed. Large master bath with his and hers sinks. Tons of storage space throughout the home. Huge screened in back porch and exterior deck that's perfect for grilling with outdoor sink. From your front porch rocking chair you can overlook your private one acre pond while you drink coffee. Bricked shop and wood shed for tools. Call today to set up a private showing of this beautiful country house!
This property is off market, which means it's not currently listed for sale or rent on Zillow. This may be different from what's available on other websites or public sources.

