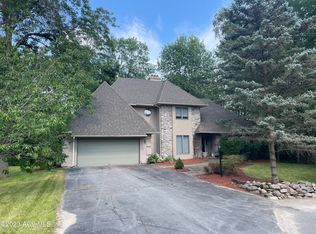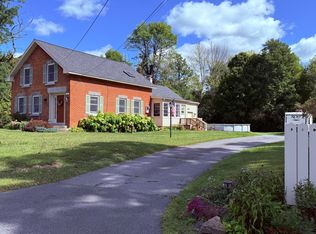Sold for $401,625
$401,625
80 Haynes Rd, Plattsburgh, NY 12901
3beds
3,505sqft
Single Family Residence
Built in 2007
0.82 Acres Lot
$412,300 Zestimate®
$115/sqft
$3,036 Estimated rent
Home value
$412,300
$330,000 - $519,000
$3,036/mo
Zestimate® history
Loading...
Owner options
Explore your selling options
What's special
This beautiful ranch home is ready for you to move right in. There are 3 bedrooms and 3 full baths on the main level with an open floor plan. The living room features new cherry flooring and fireplace. The home has been freshly painted and professionally cleaned for your immediate use. The appliances are new. Even the washer and dryer stay. The lower level has been completely finished with a separate room that can be used at the 4th bedroom. The home features lots of storage space including a walk up storage area above the garage. The grounds are well manicure. The backyard has raised bed flower and vegetable gardens off the deck and lots of privacy. Enjoy the view form you front porch in the peaceful community country setting. Close to Beekmantown school. You will love what you see. Make your appointment today.
Zillow last checked: 8 hours ago
Listing updated: September 24, 2025 at 09:23am
Listed by:
Judith (Judy) Guglielmo,
Fesette Realty, LLC
Bought with:
Nicholas Buccellato, 10401361529
RE/MAX North Country
Source: ACVMLS,MLS#: 205356
Facts & features
Interior
Bedrooms & bathrooms
- Bedrooms: 3
- Bathrooms: 3
- Full bathrooms: 3
- Main level bathrooms: 3
- Main level bedrooms: 3
Primary bedroom
- Features: Carpet
- Level: First
- Area: 210 Square Feet
- Dimensions: 14 x 15
Bedroom 2
- Features: Carpet
- Level: First
- Area: 169 Square Feet
- Dimensions: 13 x 13
Bedroom 3
- Features: Carpet
- Level: First
- Area: 156 Square Feet
- Dimensions: 12 x 13
Primary bathroom
- Level: First
- Area: 81 Square Feet
- Dimensions: 9 x 9
Bathroom
- Features: Ceramic Tile
- Level: First
- Area: 52.25 Square Feet
- Dimensions: 9.5 x 5.5
Bathroom
- Level: First
- Area: 62.5 Square Feet
- Dimensions: 5 x 12.5
Dining room
- Features: Hardwood
- Level: First
- Area: 195 Square Feet
- Dimensions: 13 x 15
Family room
- Level: Basement
- Area: 972 Square Feet
- Dimensions: 36 x 27
Kitchen
- Features: Hardwood
- Level: First
- Area: 195 Square Feet
- Dimensions: 13 x 15
Living room
- Features: Carpet
- Level: First
- Area: 384 Square Feet
- Dimensions: 16 x 24
Other
- Description: Foyer
- Features: Ceramic Tile
- Level: First
- Area: 182 Square Feet
- Dimensions: 13 x 14
Other
- Description: Study Area
- Level: First
- Area: 123.5 Square Feet
- Dimensions: 13 x 9.5
Other
- Description: Deck
- Level: First
- Area: 336 Square Feet
- Dimensions: 12 x 28
Other
- Description: Garage
- Level: First
- Area: 484 Square Feet
- Dimensions: 22 x 22
Other
- Description: Porch
- Level: First
- Area: 342 Square Feet
- Dimensions: 6 x 57
Other
- Description: Possible 4th bedroom
- Level: Basement
- Area: 196 Square Feet
- Dimensions: 14 x 14
Other
- Description: Storage
- Level: Basement
- Area: 285 Square Feet
- Dimensions: 15 x 19
Heating
- Hot Water, Oil, Wood
Appliances
- Included: Built-In Gas Oven, Built-In Gas Range, Built-In Refrigerator, Dishwasher, Disposal, Dryer, Electric Water Heater, ENERGY STAR Qualified Dishwasher, ENERGY STAR Qualified Dryer, ENERGY STAR Qualified Washer, Free-Standing Refrigerator, Washer
- Laundry: In Bathroom, Main Level
Features
- Ceiling Fan(s), Kitchen Island, Open Floorplan, Pantry, Master Downstairs, Walk-In Closet(s)
- Flooring: Ceramic Tile, Tile, Wood
- Windows: Double Pane Windows, Window Treatments
- Basement: Concrete,Finished,Full,Walk-Out Access,Walk-Up Access
- Number of fireplaces: 1
- Fireplace features: Living Room
Interior area
- Total structure area: 4,005
- Total interior livable area: 3,505 sqft
- Finished area above ground: 2,052
- Finished area below ground: 1,453
Property
Parking
- Total spaces: 2
- Parking features: Deck, Driveway, Garage Door Opener, Garage Faces Front, Lighted, Off Street
- Attached garage spaces: 2
- Has uncovered spaces: Yes
Features
- Levels: One
- Stories: 1
- Patio & porch: Covered, Deck, Porch
- Exterior features: Garden, Lighting, Private Yard, Rain Gutters
- Has spa: Yes
- Spa features: Bath
- Has view: Yes
- View description: Neighborhood, Trees/Woods
Lot
- Size: 0.82 Acres
- Dimensions: 200 x 179
- Features: Back Yard, Front Yard, Garden, Landscaped, Level, Rectangular Lot
- Topography: Level
Details
- Parcel number: 166.127.2
- Zoning: Residential
- Other equipment: Dehumidifier
Construction
Type & style
- Home type: SingleFamily
- Architectural style: Ranch
- Property subtype: Single Family Residence
Materials
- Asphalt, Blown-In Insulation, Vinyl Siding
- Foundation: Poured
- Roof: Asphalt
Condition
- Updated/Remodeled
- New construction: No
- Year built: 2007
Utilities & green energy
- Sewer: Private Sewer, Septic Tank
- Water: Public
- Utilities for property: Cable Connected, Electricity Connected, Internet Connected, Water Available, Water Connected
Community & neighborhood
Location
- Region: Plattsburgh
Other
Other facts
- Listing agreement: Exclusive Right To Sell
- Road surface type: Paved
Price history
| Date | Event | Price |
|---|---|---|
| 9/23/2025 | Sold | $401,625+0.4%$115/sqft |
Source: | ||
| 8/7/2025 | Contingent | $400,000$114/sqft |
Source: | ||
| 7/29/2025 | Listed for sale | $400,000+72.4%$114/sqft |
Source: | ||
| 3/30/2016 | Sold | $232,000-5.3%$66/sqft |
Source: | ||
| 1/29/2016 | Pending sale | $244,900$70/sqft |
Source: RE/MAX North Country #154056 Report a problem | ||
Public tax history
| Year | Property taxes | Tax assessment |
|---|---|---|
| 2024 | -- | $334,300 |
| 2023 | -- | $334,300 +26.9% |
| 2022 | -- | $263,500 +1.9% |
Find assessor info on the county website
Neighborhood: 12901
Nearby schools
GreatSchools rating
- 6/10Beekmantown Elementary SchoolGrades: PK-5Distance: 0.5 mi
- 7/10Beekmantown Middle SchoolGrades: 6-8Distance: 0.5 mi
- 6/10Beekmantown High SchoolGrades: 9-12Distance: 0.5 mi

