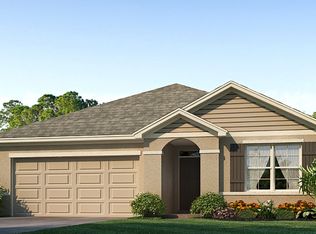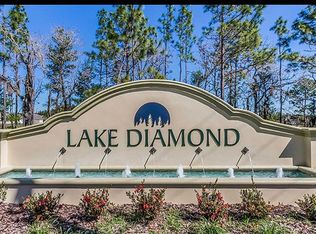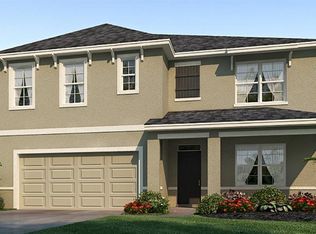Sold for $250,000 on 12/31/25
Zestimate®
$250,000
80 Hickory Course Loop, Ocala, FL 34472
3beds
1,672sqft
Single Family Residence
Built in 2022
9,450 Square Feet Lot
$250,000 Zestimate®
$150/sqft
$1,778 Estimated rent
Home value
$250,000
$230,000 - $273,000
$1,778/mo
Zestimate® history
Loading...
Owner options
Explore your selling options
What's special
Stunning golf course frontage home in pristine condition! This lightly lived-in Aria model in Lake Diamond North offers 3BR/2BA, 1,672 sq ft, and an open layout with ceramic tile floors, high ceilings, and a screened back porch overlooking a private, tree-buffered golf course view. The kitchen includes stainless steel appliances, granite counters, a center island, and ample cabinetry. The primary suite features a walk-in closet, dual-sink vanity, tiled shower, and private toilet area. Additional highlights include an inside laundry room, 2-car garage, gutters, upgraded fans, and a premium lot with extra separation from neighboring homes. Everything is under 3 years old—move-in ready and minutes from shopping and dining!
Zillow last checked: 8 hours ago
Listing updated: January 01, 2026 at 06:58pm
Listing Provided by:
Angel Negron Rivera 860-977-6575,
LA ROSA REALTY ORLANDO LLC 407-288-8201,
Gian Balsamo 407-844-4563,
LA ROSA REALTY KISSIMMEE
Bought with:
Larry Quartararo, III, 3426375
RE/MAX PREMIER REALTY LADY LK
Source: Stellar MLS,MLS#: S5138868 Originating MLS: Osceola
Originating MLS: Osceola

Facts & features
Interior
Bedrooms & bathrooms
- Bedrooms: 3
- Bathrooms: 2
- Full bathrooms: 2
Primary bedroom
- Features: Ceiling Fan(s), Walk-In Closet(s)
- Level: First
- Area: 182 Square Feet
- Dimensions: 13x14
Bedroom 2
- Features: Ceiling Fan(s), Built-in Closet
- Level: First
- Area: 110 Square Feet
- Dimensions: 11x10
Bedroom 3
- Features: Ceiling Fan(s), Built-in Closet
- Level: First
- Area: 110 Square Feet
- Dimensions: 11x10
Primary bathroom
- Features: Dual Sinks, En Suite Bathroom, Exhaust Fan, Shower No Tub, Water Closet/Priv Toilet, Linen Closet
- Level: First
Bathroom 2
- Features: Single Vanity, Tub With Shower, Linen Closet
- Level: First
Dining room
- Features: Built-in Closet
- Level: First
- Dimensions: 11x10
Foyer
- Level: First
- Dimensions: 13x14
Kitchen
- Features: Breakfast Bar, Pantry, Granite Counters, Kitchen Island
- Level: First
- Area: 96 Square Feet
- Dimensions: 8x12
Laundry
- Level: First
Living room
- Features: Ceiling Fan(s)
- Level: First
- Area: 192 Square Feet
- Dimensions: 12x16
Heating
- Electric, Heat Pump
Cooling
- Central Air
Appliances
- Included: Dishwasher, Electric Water Heater, Microwave, Range, Refrigerator
- Laundry: Inside, Laundry Room
Features
- Ceiling Fan(s), High Ceilings, In Wall Pest System, Open Floorplan, Smart Home, Split Bedroom, Stone Counters, Thermostat, Walk-In Closet(s)
- Flooring: Carpet, Ceramic Tile
- Windows: Window Treatments
- Has fireplace: No
Interior area
- Total structure area: 2,209
- Total interior livable area: 1,672 sqft
Property
Parking
- Total spaces: 2
- Parking features: Driveway, Garage Door Opener
- Attached garage spaces: 2
- Has uncovered spaces: Yes
Features
- Levels: One
- Stories: 1
- Patio & porch: Rear Porch, Screened
- Exterior features: Irrigation System, Other, Rain Gutters
- Has view: Yes
- View description: Golf Course, Trees/Woods
Lot
- Size: 9,450 sqft
- Features: On Golf Course
Details
- Parcel number: 9073100528
- Zoning: R1
- Special conditions: None
Construction
Type & style
- Home type: SingleFamily
- Property subtype: Single Family Residence
Materials
- Block, Stucco
- Foundation: Slab
- Roof: Shingle
Condition
- New construction: No
- Year built: 2022
Details
- Builder model: Aria
- Builder name: D.R. Horton Inc
Utilities & green energy
- Sewer: Public Sewer
- Water: Public
- Utilities for property: Cable Available, Electricity Connected, Sewer Connected, Street Lights, Underground Utilities, Water Connected
Community & neighborhood
Security
- Security features: Closed Circuit Camera(s), Security System, Smoke Detector(s), Touchless Entry
Community
- Community features: Gated Community - No Guard
Location
- Region: Ocala
- Subdivision: LAKE DIAMOND NORTH
HOA & financial
HOA
- Has HOA: Yes
- HOA fee: $56 monthly
- Association name: Lake Diamond Homeowners Assoc.
- Association phone: 813-607-2220
Other fees
- Pet fee: $0 monthly
Other financial information
- Total actual rent: 0
Other
Other facts
- Listing terms: Cash,Conventional,FHA,USDA Loan,VA Loan
- Ownership: Fee Simple
- Road surface type: Paved
Price history
| Date | Event | Price |
|---|---|---|
| 12/31/2025 | Sold | $250,000-5.7%$150/sqft |
Source: | ||
| 12/5/2025 | Pending sale | $265,000$158/sqft |
Source: | ||
| 11/19/2025 | Listed for sale | $265,000$158/sqft |
Source: | ||
| 11/13/2025 | Listing removed | $265,000$158/sqft |
Source: | ||
| 11/3/2025 | Price change | $265,000-3.6%$158/sqft |
Source: | ||
Public tax history
| Year | Property taxes | Tax assessment |
|---|---|---|
| 2024 | $4,042 +2.2% | $239,391 +3.1% |
| 2023 | $3,955 +959.9% | $232,096 +2221% |
| 2022 | $373 +108.2% | $10,000 |
Find assessor info on the county website
Neighborhood: 34472
Nearby schools
GreatSchools rating
- 3/10Greenway Elementary SchoolGrades: PK-5Distance: 1.1 mi
- 4/10Lake Weir Middle SchoolGrades: 6-8Distance: 9.7 mi
- 2/10Lake Weir High SchoolGrades: 9-12Distance: 4.7 mi
Schools provided by the listing agent
- Elementary: Greenway Elementary School
- Middle: Lake Weir Middle School
- High: Lake Weir High School
Source: Stellar MLS. This data may not be complete. We recommend contacting the local school district to confirm school assignments for this home.
Get a cash offer in 3 minutes
Find out how much your home could sell for in as little as 3 minutes with a no-obligation cash offer.
Estimated market value
$250,000
Get a cash offer in 3 minutes
Find out how much your home could sell for in as little as 3 minutes with a no-obligation cash offer.
Estimated market value
$250,000


