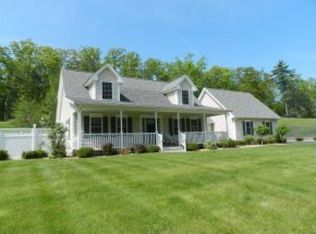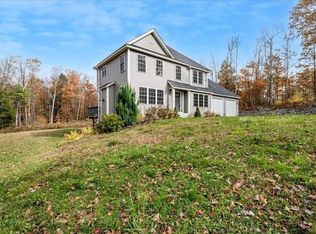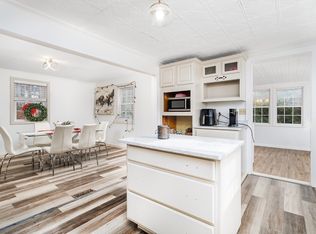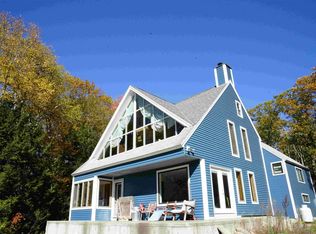This Elegant Country Contemporary is set gracefully back from the road on over 5 private acres. A wood-sided Contemporary home which offers the perfect balance of modern comfort and natural beauty. A stream meanders through the property, enriching the tranquil country setting. Inside, discover a beautifully updated interior featuring new flooring, refreshed bathrooms, and an airy, open layout. The expansive cathedral-ceilinged living room is anchored by a stunning custom brick fireplace with a pellet stove insert ideal for cozy evenings. The modern kitchen shines with stainless steel appliances, a reverse osmosis water system, and thoughtful updates that make entertaining effortless. The first-floor primary wing provides a serene retreat, complete with a pellet stove, private sitting area or office, and a stylish ¾ bath. Upstairs, 2 spacious bedrooms, a full bath, and a generous loft offer versatile living and work-from-home options. Every detail has been carefully attended to, with numerous upgrades including perimeter drains, a rebuilt deck, extensive landscaping and tree work, and a newer roof for peace of mind. A detached three-car garage with power provides abundant workspace and storage. The home also has a generator hook up. If you’ve been searching for a refined, country Contemporary that blends design, function, and privacy. This exceptional property is ready to welcome you. Open houses on 12/20/25 & 12/21/25 (12pm-2pm)
Active under contract
Listed by:
Lisa M Hall,
BHG Masiello Peterborough 603-924-8373
$535,000
80 Hubbard Pond Road, New Ipswich, NH 03071
3beds
2,128sqft
Est.:
Single Family Residence
Built in 1978
5.3 Acres Lot
$529,900 Zestimate®
$251/sqft
$-- HOA
What's special
Wood-sided contemporary homeFirst-floor primary wingGenerous loftBeautifully updated interiorRefreshed bathroomsNew flooringNewer roof
- 34 days |
- 4,750 |
- 372 |
Zillow last checked: 8 hours ago
Listing updated: January 10, 2026 at 03:04pm
Listed by:
Lisa M Hall,
BHG Masiello Peterborough 603-924-8373
Source: PrimeMLS,MLS#: 5072254
Facts & features
Interior
Bedrooms & bathrooms
- Bedrooms: 3
- Bathrooms: 2
- Full bathrooms: 1
- 3/4 bathrooms: 1
Heating
- Pellet Stove, Forced Air
Cooling
- None
Appliances
- Included: Dishwasher, Disposal, Dryer, Microwave, Double Oven, Electric Range, Refrigerator, Washer, Water Heater
- Laundry: 1st Floor Laundry
Features
- Cathedral Ceiling(s), Ceiling Fan(s), Dining Area, Kitchen Island, Living/Dining, Natural Light
- Flooring: Carpet, Ceramic Tile, Combination, Laminate, Manufactured, Wood
- Basement: Concrete,Concrete Floor,Full,Unfinished,Basement Stairs,Interior Entry
- Attic: Attic with Hatch/Skuttle
- Number of fireplaces: 1
- Fireplace features: 1 Fireplace
Interior area
- Total structure area: 3,304
- Total interior livable area: 2,128 sqft
- Finished area above ground: 2,128
- Finished area below ground: 0
Property
Parking
- Total spaces: 3
- Parking features: Gravel, Auto Open, Garage, Off Street, Parking Spaces 1 - 10, Unpaved
- Garage spaces: 3
Features
- Levels: Two
- Stories: 2
- Patio & porch: Patio
- Exterior features: Deck, Garden, Natural Shade, Storage
- Waterfront features: Stream
- Frontage length: Road frontage: 408
Lot
- Size: 5.3 Acres
- Features: Country Setting, Landscaped, Rolling Slope, Wooded
Details
- Parcel number: NIPSM00002L00004AS000000
- Zoning description: RD
Construction
Type & style
- Home type: SingleFamily
- Architectural style: Contemporary
- Property subtype: Single Family Residence
Materials
- Wood Exterior
- Foundation: Concrete
- Roof: Architectural Shingle
Condition
- New construction: No
- Year built: 1978
Utilities & green energy
- Electric: 200+ Amp Service, Circuit Breakers, Generator Ready
- Sewer: 1500+ Gallon, Leach Field, Private Sewer, Septic Tank
- Utilities for property: Cable at Site
Community & HOA
Location
- Region: New Ipswich
Financial & listing details
- Price per square foot: $251/sqft
- Tax assessed value: $436,800
- Annual tax amount: $7,439
- Date on market: 12/18/2025
- Road surface type: Paved
Estimated market value
$529,900
$503,000 - $556,000
$3,181/mo
Price history
Price history
| Date | Event | Price |
|---|---|---|
| 12/18/2025 | Listed for sale | $535,000+52.9%$251/sqft |
Source: | ||
| 9/24/2024 | Sold | $350,000-12.5%$164/sqft |
Source: | ||
| 9/7/2024 | Contingent | $400,000$188/sqft |
Source: | ||
| 8/29/2024 | Listed for sale | $400,000$188/sqft |
Source: | ||
Public tax history
Public tax history
| Year | Property taxes | Tax assessment |
|---|---|---|
| 2024 | $6,648 +2.1% | $436,800 +72.4% |
| 2023 | $6,512 +9.3% | $253,400 |
| 2022 | $5,957 +10.6% | $253,400 |
Find assessor info on the county website
BuyAbility℠ payment
Est. payment
$2,935/mo
Principal & interest
$2075
Property taxes
$673
Home insurance
$187
Climate risks
Neighborhood: 03071
Nearby schools
GreatSchools rating
- 4/10Boynton Middle SchoolGrades: 5-8Distance: 4.1 mi
- 4/10Mascenic Regional High SchoolGrades: 9-12Distance: 5.7 mi
- 7/10Highbridge Hill Elementary SchoolGrades: PK-4Distance: 5.6 mi
Schools provided by the listing agent
- Elementary: Highbridge Hill Elementary Sch
- Middle: Boynton Middle School
- High: Mascenic Regional High School
- District: Mascenic Sch Dst SAU #87
Source: PrimeMLS. This data may not be complete. We recommend contacting the local school district to confirm school assignments for this home.




