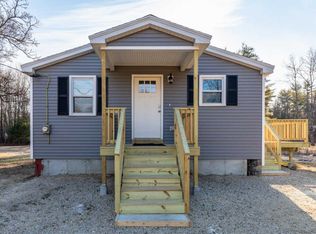Closed
Listed by:
Abigail Hackett,
The Aland Realty Group 603-501-0463,
Saija Digesu,
The Aland Realty Group
Bought with: KW Coastal and Lakes & Mountains Realty
$469,000
80 Hubbard Road, Berwick, ME 03901
3beds
1,188sqft
Ranch
Built in 2021
3.47 Acres Lot
$470,000 Zestimate®
$395/sqft
$2,740 Estimated rent
Home value
$470,000
$428,000 - $522,000
$2,740/mo
Zestimate® history
Loading...
Owner options
Explore your selling options
What's special
Price Improvement! Enjoy highly desirable first-floor living in this ''nearly new'' ranch built in 2021 featuring open concept living, dining and kitchen rooms with plenty of pantry space, closets and natural light, a 1st floor laundry and mudroom area, and a nicely-sized primary bedroom with en-suite bathroom with step-in shower. On the other side of the living room you will find the 2 guest bedrooms with a full guest bathroom (with a bathtub!). An interior staircase leads to a large, full, unfinished basement that has potential for amazing additional living space since it is already plumbed for a 3rd bathroom! Durable vinyl plank flooring throughout main floor, a great covered front porch (perfect for bird watching!), gardening area, and a nice, private location on almost 3 1/2 acres close to town and easy for commuters! Three ceiling fans and a top-of-the-line heating system make this energy efficient home comfortable in all seasons!
Zillow last checked: 8 hours ago
Listing updated: October 07, 2025 at 03:40pm
Listed by:
Abigail Hackett,
The Aland Realty Group 603-501-0463,
Saija Digesu,
The Aland Realty Group
Bought with:
Tiffany Allen
KW Coastal and Lakes & Mountains Realty
Source: PrimeMLS,MLS#: 5042550
Facts & features
Interior
Bedrooms & bathrooms
- Bedrooms: 3
- Bathrooms: 2
- Full bathrooms: 1
- 3/4 bathrooms: 1
Heating
- Propane, Hot Water
Cooling
- None
Appliances
- Included: Dishwasher, Dryer, Microwave, Electric Range, Refrigerator, Washer, Instant Hot Water
- Laundry: 1st Floor Laundry
Features
- Ceiling Fan(s), Dining Area, Kitchen Island, Kitchen/Dining, Primary BR w/ BA, Natural Light
- Flooring: Vinyl Plank
- Basement: Bulkhead,Concrete Floor,Full,Interior Stairs,Unfinished,Interior Entry
Interior area
- Total structure area: 2,376
- Total interior livable area: 1,188 sqft
- Finished area above ground: 1,188
- Finished area below ground: 0
Property
Parking
- Parking features: Gravel, Driveway, Unpaved
- Has uncovered spaces: Yes
Accessibility
- Accessibility features: 1st Floor Bedroom, 1st Floor Full Bathroom, Bathroom w/Step-in Shower, Bathroom w/Tub, 1st Floor Laundry
Features
- Levels: One
- Stories: 1
- Patio & porch: Covered Porch
- Exterior features: Garden
- Frontage length: Road frontage: 329
Lot
- Size: 3.47 Acres
- Features: Landscaped, Level, Open Lot, Wooded
Details
- Parcel number: BERWMR034B22L1
- Zoning description: R3
Construction
Type & style
- Home type: SingleFamily
- Architectural style: Ranch
- Property subtype: Ranch
Materials
- Wood Frame, Vinyl Siding
- Foundation: Poured Concrete
- Roof: Shingle
Condition
- New construction: No
- Year built: 2021
Utilities & green energy
- Electric: Circuit Breakers, Generator Ready
- Sewer: On-Site Septic Exists, Private Sewer, Septic Design Available
- Utilities for property: Cable Available, Propane
Community & neighborhood
Location
- Region: Berwick
Price history
| Date | Event | Price |
|---|---|---|
| 10/7/2025 | Sold | $469,000-2.1%$395/sqft |
Source: | ||
| 10/7/2025 | Pending sale | $479,000$403/sqft |
Source: | ||
| 8/27/2025 | Contingent | $479,000$403/sqft |
Source: | ||
| 8/10/2025 | Price change | $479,000-2%$403/sqft |
Source: | ||
| 7/5/2025 | Price change | $489,000-1.6%$412/sqft |
Source: | ||
Public tax history
| Year | Property taxes | Tax assessment |
|---|---|---|
| 2024 | $4,937 +32.6% | $395,900 +94.8% |
| 2023 | $3,723 +0.6% | $203,200 |
| 2022 | $3,702 +8.1% | $203,200 +8.5% |
Find assessor info on the county website
Neighborhood: 03901
Nearby schools
GreatSchools rating
- 7/10Vivian E Hussey SchoolGrades: K-3Distance: 2.9 mi
- 3/10Noble Middle SchoolGrades: 6-7Distance: 3.1 mi
- 6/10Noble High SchoolGrades: 8-12Distance: 5.6 mi
Get pre-qualified for a loan
At Zillow Home Loans, we can pre-qualify you in as little as 5 minutes with no impact to your credit score.An equal housing lender. NMLS #10287.
Sell for more on Zillow
Get a Zillow Showcase℠ listing at no additional cost and you could sell for .
$470,000
2% more+$9,400
With Zillow Showcase(estimated)$479,400
