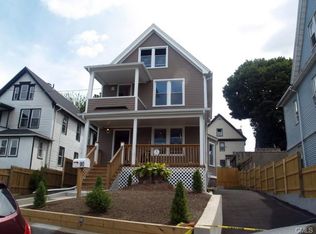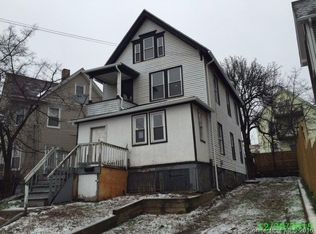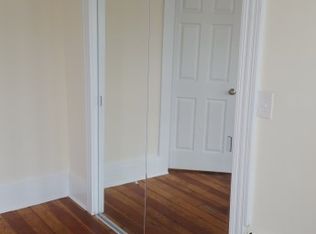Large 3 Family home centrally located offers vinyl siding and replacement windows. First Floor has 2 bedrooms, a bath and a large eat in Kitchen, Living rm and a formal dining room. From the kitchen you can access open staircase to the basement which has lots of potential. Basement has half bath, work bench area, laundry and 2 storage rooms. The 2nd floor offers 3 bedrooms, Living, Eat in Kitchen and bath. The 3rd floors features a kitchen, dining area, 2 beds a bath. 3 Car Detached Garage with Driveway located on Putnam Street. Each floor has a balcony in the rear and the front offers a large porch.
This property is off market, which means it's not currently listed for sale or rent on Zillow. This may be different from what's available on other websites or public sources.


