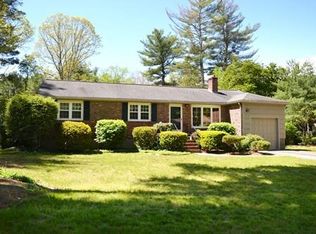PRICE REDUCTION on this updated RANCH privately sited at the end of a cul-de-sac in one of Sudbury's coveted neighborhood. This 3 bedroom, 2.5 bath home boasts 1.27 acres. Renovated Kitchen and Baths. Large finished room in basement with new full bath. The 12x16 deck is perfect for barbecues and relaxing!. Great floor plan for entertaining; easy one floor living! Serene wooded lot with picturesque stream meandering through it. Very private neighborhood setting, yet convenient to shops and services!
This property is off market, which means it's not currently listed for sale or rent on Zillow. This may be different from what's available on other websites or public sources.
