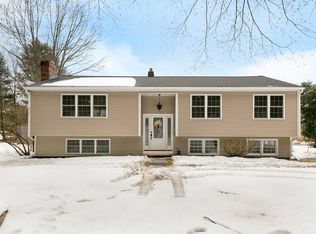Sold for $1,185,000 on 06/11/25
$1,185,000
80 Jones Rd, Berlin, MA 01503
3beds
2,816sqft
Equestrian
Built in 1975
5 Acres Lot
$1,219,600 Zestimate®
$421/sqft
$4,154 Estimated rent
Home value
$1,219,600
$1.12M - $1.33M
$4,154/mo
Zestimate® history
Loading...
Owner options
Explore your selling options
What's special
Experience the perfect blend of modern comfort and rustic charm on this beautifully renovated 5-acre horse property in the heart of Berlin. Featuring a spacious colonial home and a renovated two-story barn, this property is designed for both equestrian enthusiasts and those seeking serene country living. The kitchen features granite countertops, a stylish backsplash, a large island with seating for four+, and high-end KitchenAid appliances. The open layout flows seamlessly into a family room, dining room, and a sunroom with sliders leading to the patio, barn, and paddocks. A front-to-back living room with a fireplace and french doors provides a cozy retreat. Upstairs a spacious primary suite with large bath, walk-in shower and office. Two more bedrooms, office and bath complete the 2nd floor.The barn, renovated in 2016, has 4 stalls, tack & feed room, full loft and opens to 2 large pastures with run-in sheds. Access to trails. Solar panels and a solar battery back-up!
Zillow last checked: 8 hours ago
Listing updated: June 11, 2025 at 06:04pm
Listed by:
Ginette Brockway 978-621-4370,
Keller Williams Realty Boston Northwest 978-369-5775
Bought with:
Kristina Vernen
Keller Williams Elite
Source: MLS PIN,MLS#: 73348500
Facts & features
Interior
Bedrooms & bathrooms
- Bedrooms: 3
- Bathrooms: 3
- Full bathrooms: 2
- 1/2 bathrooms: 1
Primary bedroom
- Features: Ceiling Fan(s), Closet, Flooring - Hardwood, Window(s) - Bay/Bow/Box
- Level: Second
- Area: 300
- Dimensions: 25 x 12
Bedroom 2
- Features: Closet, Flooring - Wall to Wall Carpet
- Level: Second
- Area: 143
- Dimensions: 13 x 11
Bedroom 3
- Features: Closet, Flooring - Wall to Wall Carpet
- Level: Second
- Area: 143
- Dimensions: 13 x 11
Primary bathroom
- Features: Yes
Dining room
- Features: Flooring - Hardwood
- Level: First
- Area: 169
- Dimensions: 13 x 13
Family room
- Features: Flooring - Hardwood
- Level: First
- Area: 216
- Dimensions: 18 x 12
Kitchen
- Features: Flooring - Hardwood, Countertops - Stone/Granite/Solid, Kitchen Island, Cabinets - Upgraded, Open Floorplan, Recessed Lighting, Remodeled, Stainless Steel Appliances, Lighting - Pendant
- Level: First
- Area: 228
- Dimensions: 19 x 12
Living room
- Features: Flooring - Hardwood, French Doors
- Level: First
- Area: 300
- Dimensions: 25 x 12
Office
- Features: Flooring - Hardwood
- Level: Second
- Area: 120
- Dimensions: 12 x 10
Heating
- Central, Baseboard, Heat Pump, Oil, Ductless
Cooling
- Central Air, Ductless
Appliances
- Laundry: First Floor, Electric Dryer Hookup, Washer Hookup
Features
- Office, Sun Room
- Flooring: Wood, Tile, Carpet, Hardwood, Flooring - Hardwood, Flooring - Stone/Ceramic Tile
- Doors: Insulated Doors, French Doors
- Basement: Full,Interior Entry,Radon Remediation System,Concrete,Unfinished
- Number of fireplaces: 1
- Fireplace features: Living Room
Interior area
- Total structure area: 2,816
- Total interior livable area: 2,816 sqft
- Finished area above ground: 2,816
Property
Parking
- Total spaces: 12
- Parking features: Attached, Paved Drive, Off Street, Driveway, Paved
- Attached garage spaces: 2
- Uncovered spaces: 10
Features
- Patio & porch: Patio
- Exterior features: Patio, Barn/Stable, Paddock, Fenced Yard, Horses Permitted
- Fencing: Fenced/Enclosed,Fenced
Lot
- Size: 5.00 Acres
- Features: Cleared, Gentle Sloping, Level
Details
- Additional structures: Barn/Stable
- Parcel number: 1465555
- Zoning: res
- Horses can be raised: Yes
- Horse amenities: Paddocks
Construction
Type & style
- Home type: SingleFamily
- Architectural style: Colonial
- Property subtype: Equestrian
Materials
- Post & Beam
- Foundation: Concrete Perimeter
- Roof: Shingle
Condition
- Year built: 1975
Utilities & green energy
- Electric: Circuit Breakers
- Sewer: Private Sewer
- Water: Private
- Utilities for property: for Electric Range, for Electric Oven, for Electric Dryer, Washer Hookup
Green energy
- Energy efficient items: Thermostat
- Energy generation: Solar
Community & neighborhood
Community
- Community features: Shopping, Walk/Jog Trails, Stable(s), Golf, Conservation Area, Highway Access, Public School
Location
- Region: Berlin
Other
Other facts
- Listing terms: Contract
Price history
| Date | Event | Price |
|---|---|---|
| 6/11/2025 | Sold | $1,185,000+5.4%$421/sqft |
Source: MLS PIN #73348500 Report a problem | ||
| 3/30/2025 | Contingent | $1,124,000$399/sqft |
Source: MLS PIN #73348500 Report a problem | ||
| 3/21/2025 | Listed for sale | $1,124,000+134.2%$399/sqft |
Source: MLS PIN #73348500 Report a problem | ||
| 4/28/2015 | Sold | $480,000-4%$170/sqft |
Source: Public Record Report a problem | ||
| 12/28/2014 | Listing removed | $499,900$178/sqft |
Source: Houde Real Estate #71671976 Report a problem | ||
Public tax history
| Year | Property taxes | Tax assessment |
|---|---|---|
| 2025 | $9,895 +11.3% | $697,300 |
| 2024 | $8,891 +9.6% | $697,300 +19% |
| 2023 | $8,112 +1.9% | $586,100 +15.1% |
Find assessor info on the county website
Neighborhood: 01503
Nearby schools
GreatSchools rating
- 8/10Berlin Memorial SchoolGrades: PK-5Distance: 0.7 mi
- 8/10Tahanto Regional High SchoolGrades: 6-12Distance: 4.1 mi
Get a cash offer in 3 minutes
Find out how much your home could sell for in as little as 3 minutes with a no-obligation cash offer.
Estimated market value
$1,219,600
Get a cash offer in 3 minutes
Find out how much your home could sell for in as little as 3 minutes with a no-obligation cash offer.
Estimated market value
$1,219,600
