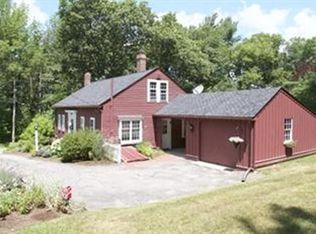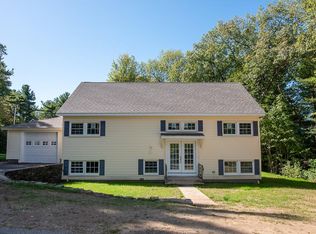Unique opportunity!! Stately Colonial waiting to be restored to previous grandeur. Beamed ceilings, crown molding, hardwoods, Fieldstone fireplace. Currently being used as a three unit, residential property. Private, wooded setting on 13.44 AC surrounded by conservation land. Property to be sold "as is" with a deed restriction stating that the home be restored and that the land NOT be subdivided. This property consists of 3 separate lots. The 3 lots will be assembled and sold as a single property. Ask listing agent for details. DO NOT drive on the property without an appointment.
This property is off market, which means it's not currently listed for sale or rent on Zillow. This may be different from what's available on other websites or public sources.

