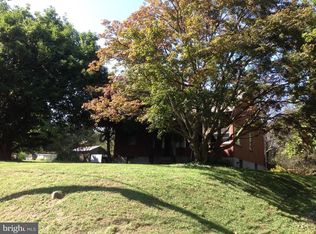Enter into this beautiful remodeled home on the ground floor off the driveway there is a huge 13'5X11'2" mudroom with plenty of storage . To the left is the laundry room (12'4X8'5") with a utility sink and a 100 Amp electric panel then there is the office with such beautiful views however will you get work done. Continuing on you will enter into the 24X15 family room with a stone wall and thermostatic propane stove. Inside the closet you will find the Main 200 amp breaker with the generator hookup . The 3rd Tiled shower bathroom completes this floor . On the main floor you will fall in love with the solid Maple kitchen , complete with a Frigidaire air fryer stove , insta hot & reverse osmosis for great drinking water and a pantry .The Dining room has hardwood flooring and had lots of natural lighting. Then there is the Living room complete with yet another Propane Fireplace ! This floor is not complete yet there is a MBR and a 2nd BR and a main Bath with Travertine tile , granite , rain head shower and an insulated tub that I'm told holds hot water for 3 hours. Now there are another 3 bedrooms upstairs but I have to tell you about the Wonderful Custom Bulit in Outdoor Kitchen! Granite bar w/ high counter Built in grill & a searer burner with a hard line propane .Enjoy watching the cook on your tiled porch with aluminum railing and composite Azek posts. After your meal enjoy the rest of the evening over the stone firepit. Now for the car buffs there is a 3 car garage One of the bays in a commerical size , there is a 2nd floor just waiting for your ideas ! The deck 12X24 on the garage is Timber tex so there is no maintenance. There is another 100 Amp electric box to this building and it s connected to the sewer just waiting for another bathroom to be connected. . Not finished yet!!! There is another building , I didn't forget it . This one has electric heat and a wall a/c would make a great workshop with built in work bench countertops and there is hot water available.
This property is off market, which means it's not currently listed for sale or rent on Zillow. This may be different from what's available on other websites or public sources.

