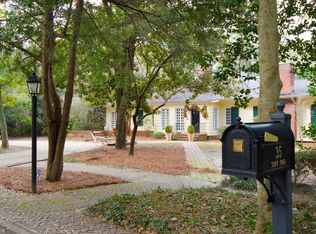Sold for $1,250,000
$1,250,000
80 Mccaskill Road W, Pinehurst, NC 28374
4beds
3,817sqft
Single Family Residence
Built in 1960
1 Acres Lot
$1,254,300 Zestimate®
$327/sqft
$3,876 Estimated rent
Home value
$1,254,300
$1.14M - $1.38M
$3,876/mo
Zestimate® history
Loading...
Owner options
Explore your selling options
What's special
Discover exceptional living at this beautifully renovated 1960 ranch home, perfectly positioned within walking and golf cart distance to Pinehurst Village. Set on a beautiful one-acre lot, this thoughtful property offers flexible living with three bedrooms and potential for a fourth. Plus! A transferable PCC membership!
The heart of the home features a recently renovated kitchen with KitchenAid appliances, natural gas range, gold hardware, and a large island seating three. The living room wet bar includes soapstone counters, dual refrigerators, and glass rinser. Hardwood floors flow through the living area, complemented by a living room fireplace, and an elegant formal dining room showcasing original molding. Be sure to check out for the pocket screen doors in the current primary bedroom!
The bright sunroom boasts new doors, tile flooring, and tongue-and-groove ceiling, while all windows were updated in 2021. The master suite uniquely connects to dual office spaces and separate bathrooms. Three bathrooms are complete with original radiant space heaters built into the walls that make for a super cozy bathroom in the winter. A guest suite with STR certification includes private bath and kitchenette, perfect for rental income.
Charming period details include natural gas lanterns flanking the front door, adding authentic warmth and ambiance to the home's welcoming entrance.
Outdoor entertaining shines with multiple brick patios, custom firepit, pull down projector screen & outlet for projector, outdoor fireplace, and original fountain. Professional landscaping, new partial fencing, and a detached two-car garage complete the property. The 10x10 shed and children's playset add practical value. Golf cart negotiable!
This rare offering combines tranquility and space with village convenience in the most picturesque town. Welcome home to 80 McCaskill W!
Zillow last checked: 8 hours ago
Listing updated: October 27, 2025 at 12:54pm
Listed by:
Kristen Moracco 303-475-1953,
Everything Pines Partners LLC
Bought with:
Lin Hutaff, 258431
Lin Hutaff's Pinehurst Realty Group
Source: Hive MLS,MLS#: 100523345 Originating MLS: Mid Carolina Regional MLS
Originating MLS: Mid Carolina Regional MLS
Facts & features
Interior
Bedrooms & bathrooms
- Bedrooms: 4
- Bathrooms: 5
- Full bathrooms: 5
Primary bedroom
- Level: Main
- Dimensions: 16.5 x 15.5
Primary bedroom
- Description: Dual primary
- Level: Main
- Dimensions: 16 x 13.5
Bedroom 3
- Level: Main
- Dimensions: 18.5 x 13.5
Bedroom 4
- Level: Main
- Dimensions: 12 x 12.5
Dining room
- Level: Main
- Dimensions: 15 x 17
Kitchen
- Level: Main
- Dimensions: 15 x 17.5
Living room
- Level: Main
- Dimensions: 20 x 21
Living room
- Level: Main
- Dimensions: 15.5 x 24
Other
- Description: Kitchenette
- Level: Main
- Dimensions: 14.5 x 8.5
Other
- Description: Carolina Room
- Level: Main
- Dimensions: 20.5 x 22.5
Heating
- Fireplace(s), Electric, Heat Pump
Cooling
- Central Air
Appliances
- Included: Mini Refrigerator, Gas Oven, Gas Cooktop, Refrigerator, Double Oven, Dishwasher
- Laundry: Dryer Hookup, Washer Hookup, Laundry Room
Features
- Entrance Foyer, Mud Room, Kitchen Island, Apt/Suite, Wet Bar
- Flooring: Tile, Wood
- Basement: Unfinished
Interior area
- Total structure area: 3,817
- Total interior livable area: 3,817 sqft
Property
Parking
- Total spaces: 2
- Parking features: Circular Driveway, Gravel
- Has uncovered spaces: Yes
Features
- Levels: One
- Stories: 1
- Patio & porch: Patio
- Exterior features: Irrigation System
- Fencing: Privacy,Partial,Back Yard,Wood
Lot
- Size: 1 Acres
- Dimensions: 210 x 200 x 218 x 150 x 50
- Features: Corner Lot
Details
- Additional structures: Shed(s)
- Parcel number: 00018981
- Zoning: R30
- Special conditions: Standard
Construction
Type & style
- Home type: SingleFamily
- Architectural style: Historic District
- Property subtype: Single Family Residence
Materials
- Brick
- Foundation: Crawl Space
- Roof: Composition
Condition
- New construction: No
- Year built: 1960
Utilities & green energy
- Sewer: Public Sewer
- Water: Public
- Utilities for property: Natural Gas Connected
Community & neighborhood
Location
- Region: Pinehurst
- Subdivision: Old Town
HOA & financial
HOA
- Has HOA: No
Other
Other facts
- Listing agreement: Exclusive Right To Sell
- Listing terms: Cash,Conventional,FHA,VA Loan
- Road surface type: Paved
Price history
| Date | Event | Price |
|---|---|---|
| 10/27/2025 | Sold | $1,250,000-7.4%$327/sqft |
Source: | ||
| 9/25/2025 | Contingent | $1,350,000$354/sqft |
Source: | ||
| 9/14/2025 | Price change | $1,350,000-6.9%$354/sqft |
Source: | ||
| 9/2/2025 | Price change | $1,450,000-3.3%$380/sqft |
Source: | ||
| 8/15/2025 | Price change | $1,499,900-3.2%$393/sqft |
Source: | ||
Public tax history
| Year | Property taxes | Tax assessment |
|---|---|---|
| 2024 | $6,799 -4% | $1,187,670 +0.2% |
| 2023 | $7,082 +3.1% | $1,185,330 +16.5% |
| 2022 | $6,871 +16.9% | $1,017,410 +49.7% |
Find assessor info on the county website
Neighborhood: 28374
Nearby schools
GreatSchools rating
- 10/10Pinehurst Elementary SchoolGrades: K-5Distance: 0.9 mi
- 6/10West Pine Middle SchoolGrades: 6-8Distance: 3.6 mi
- 5/10Pinecrest High SchoolGrades: 9-12Distance: 2.5 mi
Schools provided by the listing agent
- Elementary: Pinehurst Elementary
- Middle: West Pine Middle
- High: Pinecrest High
Source: Hive MLS. This data may not be complete. We recommend contacting the local school district to confirm school assignments for this home.

Get pre-qualified for a loan
At Zillow Home Loans, we can pre-qualify you in as little as 5 minutes with no impact to your credit score.An equal housing lender. NMLS #10287.
