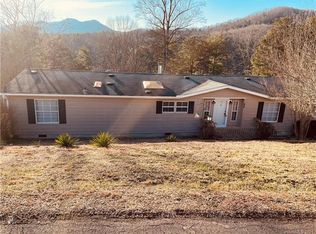Closed
$315,000
80 Misty Ridge Ln, Leicester, NC 28748
4beds
2,033sqft
Manufactured Home
Built in 1998
1.04 Acres Lot
$338,300 Zestimate®
$155/sqft
$2,537 Estimated rent
Home value
$338,300
$318,000 - $359,000
$2,537/mo
Zestimate® history
Loading...
Owner options
Explore your selling options
What's special
Welcome to your spacious sanctuary! This expansive 4-bedroom, 3-bath home sits on around an acre of usable land, offering a perfect blend of tranquility & possibility. Plus, only a short, 20 min drive to Asheville! Experience scenic views of the mountains, creating a picturesque backdrop for everyday living. Inside, the home features a perfect open floor plan with 2 living areas, & includes a generously-sized bonus room off the primary bedroom, offering endless possibilities as a private den, a dedicated office space, or a cozy nursery. Step onto the covered deck & be greeted by the soothing sounds of nature as you overlook your expansive yard, the perfect spot for unwinding or entertaining guests. A fenced yard provides privacy for your loved ones & pets to roam freely. Meticulously maintained, & a new roof in 2022, this home exudes a sense of pride of ownership & promises years of wonderful memories. Don't miss out on the opportunity to experience peaceful living on Misty Ridge Lane!
Zillow last checked: 8 hours ago
Listing updated: April 30, 2024 at 10:25am
Listing Provided by:
Kevin Miller kevin@greybeardrealty.com,
GreyBeard Realty
Bought with:
Dylan Ledford
Mountain Adventure Realty
Source: Canopy MLS as distributed by MLS GRID,MLS#: 4118003
Facts & features
Interior
Bedrooms & bathrooms
- Bedrooms: 4
- Bathrooms: 3
- Full bathrooms: 2
- 1/2 bathrooms: 1
- Main level bedrooms: 4
Primary bedroom
- Level: Main
Bedroom s
- Level: Main
Bedroom s
- Level: Main
Bedroom s
- Level: Main
Bathroom full
- Level: Main
Bathroom full
- Level: Main
Bathroom half
- Level: Main
Den
- Level: Main
Dining area
- Level: Main
Kitchen
- Level: Main
Laundry
- Level: Main
Living room
- Level: Main
Office
- Level: Main
Heating
- Central, Heat Pump
Cooling
- Central Air, Heat Pump
Appliances
- Included: Dishwasher, Electric Range, Electric Water Heater, Refrigerator
- Laundry: Electric Dryer Hookup, Mud Room, Laundry Room, Main Level, Washer Hookup
Features
- Breakfast Bar, Soaking Tub, Kitchen Island, Open Floorplan, Pantry, Walk-In Closet(s)
- Has basement: No
- Fireplace features: Den
Interior area
- Total structure area: 2,033
- Total interior livable area: 2,033 sqft
- Finished area above ground: 2,033
- Finished area below ground: 0
Property
Parking
- Parking features: Driveway
- Has uncovered spaces: Yes
- Details: Two driveways (one on each side of the home)
Features
- Levels: One
- Stories: 1
- Patio & porch: Covered, Deck
- Fencing: Back Yard,Fenced
- Has view: Yes
- View description: Long Range, Mountain(s), Winter
- Waterfront features: None
Lot
- Size: 1.04 Acres
- Features: Views
Details
- Additional structures: Outbuilding, Shed(s)
- Parcel number: 878195189400000
- Zoning: OU
- Special conditions: Standard
Construction
Type & style
- Home type: MobileManufactured
- Property subtype: Manufactured Home
Materials
- Vinyl
- Foundation: Crawl Space
- Roof: Shingle
Condition
- New construction: No
- Year built: 1998
Utilities & green energy
- Sewer: Septic Installed
- Water: Community Well
- Utilities for property: Cable Available, Cable Connected, Electricity Connected, Underground Power Lines, Underground Utilities, Wired Internet Available
Community & neighborhood
Location
- Region: Leicester
- Subdivision: Country Place
HOA & financial
HOA
- Has HOA: Yes
- HOA fee: $56 monthly
- Association name: Cedar Management Group
- Association phone: 877-252-3327
Other
Other facts
- Listing terms: Cash,Conventional,FHA,USDA Loan,VA Loan
- Road surface type: Asphalt, Gravel, Paved
Price history
| Date | Event | Price |
|---|---|---|
| 4/30/2024 | Sold | $315,000$155/sqft |
Source: | ||
| 3/14/2024 | Listed for sale | $315,000+84.2%$155/sqft |
Source: | ||
| 5/25/2018 | Sold | $171,000+3.6%$84/sqft |
Source: Public Record Report a problem | ||
| 4/10/2018 | Listed for sale | $165,000+200%$81/sqft |
Source: Beverly-Hanks North Asheville #3376164 Report a problem | ||
| 12/8/2017 | Sold | $55,000-36.8%$27/sqft |
Source: Public Record Report a problem | ||
Public tax history
| Year | Property taxes | Tax assessment |
|---|---|---|
| 2025 | $1,145 -1.9% | $166,700 -6.1% |
| 2024 | $1,168 +3.1% | $177,500 |
| 2023 | $1,133 +1.6% | $177,500 |
Find assessor info on the county website
Neighborhood: 28748
Nearby schools
GreatSchools rating
- 5/10Leicester ElementaryGrades: PK-4Distance: 1.9 mi
- 6/10Clyde A Erwin Middle SchoolGrades: 7-8Distance: 7.2 mi
- 3/10Clyde A Erwin HighGrades: PK,9-12Distance: 7 mi
Schools provided by the listing agent
- Elementary: Leicester/Eblen
- Middle: Clyde A Erwin
- High: Clyde A Erwin
Source: Canopy MLS as distributed by MLS GRID. This data may not be complete. We recommend contacting the local school district to confirm school assignments for this home.
