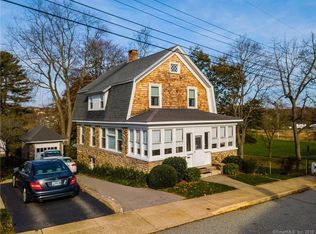Sold for $330,000
$330,000
80 Mitchell Street, Groton, CT 06340
4beds
1,406sqft
Single Family Residence
Built in 1910
0.25 Acres Lot
$359,100 Zestimate®
$235/sqft
$2,915 Estimated rent
Home value
$359,100
$327,000 - $395,000
$2,915/mo
Zestimate® history
Loading...
Owner options
Explore your selling options
What's special
Here is a 2nd chance to own this home, buyers financing fell through. If you're in search of a cozy and inviting home that perfectly balances historic charm with modern comforts, look no further! This SOLID 4-bedroom, 1.5-bath residence, built in 1910, has been meticulously maintained including a 2017 furnace upgrade to preserve its timeless appeal. Not included in the sq footage is a bright and welcoming 17x7 -3 season porch and a 13'x13.5' recreation room in the walk out basement. The combined extra living area 296 sq ft for a total of 1702sq ft of 3 floor living. Nestled on a stunning lot adorned with mature trees, this home borders the recreational haven of Washington Park on 2 sides and has one-of-a-kind views of the activities. Here you'll find; Vehicle charging stations, 5 ball fields, picnic areas and reservable pavilions, 6 tennis and 2 basketball courts, beach volley ball, disk golf, a renowned snow sledding hill, seasonal farmers market and delightful summer concerts just steps from your door. As you step inside thru the bright 3 season porch, you'll be greeted by a spacious and welcoming family room that seamlessly flows into the dining area, creating an ideal space for gatherings and everyday living. Like hardwoods? Dining and family room (under the carpet) as well as all 4 bedrooms have Oak hardwoods ready to be easily revived. The charming country kitchen, complete with a convenient half bath, enhances the home's warm and inviting atmosphere. Venture upstairs to discover four generously-sized bedrooms and a full bath, providing ample space for family and guests. Want to change wall paper? That's easily done as all rooms are only 1 layer for fast removal. The home's prime location offers walking distance access to Fort Griswold, EB and is just a few miles from Eastern Point Beach. With the added convenience of city water and sewer services this home is ready to provide comfort and ease to its next lucky owners. Seller Request: More weight will be given to quickest close and least complications. Being sold AS IS. Surveillance equipment /Video is present.
Zillow last checked: 8 hours ago
Listing updated: October 21, 2024 at 02:54pm
Listed by:
Dan Contino 860-625-0221,
eXp Realty 866-828-3951
Bought with:
Sheng Wang, RES.0793864
Weichert,REALTORS-Four Corners
Source: Smart MLS,MLS#: 24031841
Facts & features
Interior
Bedrooms & bathrooms
- Bedrooms: 4
- Bathrooms: 2
- Full bathrooms: 1
- 1/2 bathrooms: 1
Primary bedroom
- Level: Upper
Bedroom
- Level: Upper
Bedroom
- Level: Upper
Bedroom
- Level: Upper
Bathroom
- Level: Upper
Bathroom
- Level: Main
Dining room
- Level: Main
Family room
- Level: Main
Kitchen
- Level: Main
Heating
- Steam, Oil
Cooling
- None
Appliances
- Included: Oven/Range, Refrigerator, Dishwasher, Dryer, Water Heater
- Laundry: Main Level
Features
- Open Floorplan
- Basement: Full
- Attic: Pull Down Stairs
- Has fireplace: No
Interior area
- Total structure area: 1,406
- Total interior livable area: 1,406 sqft
- Finished area above ground: 1,406
Property
Parking
- Total spaces: 3
- Parking features: None, Off Street, Driveway, Private, Paved
- Has uncovered spaces: Yes
Features
- Exterior features: Sidewalk, Rain Gutters
Lot
- Size: 0.25 Acres
- Features: Few Trees, Rolling Slope, Open Lot
Details
- Additional structures: Shed(s)
- Parcel number: 1950270
- Zoning: R51
Construction
Type & style
- Home type: SingleFamily
- Architectural style: Colonial
- Property subtype: Single Family Residence
Materials
- Clapboard, Vinyl Siding, Aluminum Siding
- Foundation: Stone
- Roof: Asphalt
Condition
- New construction: No
- Year built: 1910
Utilities & green energy
- Sewer: Public Sewer
- Water: Public
Community & neighborhood
Community
- Community features: Golf, Health Club, Library, Medical Facilities, Park, Tennis Court(s)
Location
- Region: Groton
- Subdivision: Groton City
Price history
| Date | Event | Price |
|---|---|---|
| 10/21/2024 | Sold | $330,000-1.2%$235/sqft |
Source: | ||
| 10/2/2024 | Pending sale | $334,000$238/sqft |
Source: | ||
| 9/13/2024 | Price change | $334,000+1.2%$238/sqft |
Source: | ||
| 7/12/2024 | Listed for sale | $329,900$235/sqft |
Source: | ||
Public tax history
| Year | Property taxes | Tax assessment |
|---|---|---|
| 2025 | $4,321 +7.5% | $149,450 |
| 2024 | $4,019 +4.2% | $149,450 |
| 2023 | $3,856 +3.4% | $149,450 |
Find assessor info on the county website
Neighborhood: 06340
Nearby schools
GreatSchools rating
- 6/10Thames River Magnet SchoolGrades: PK-5Distance: 1.4 mi
- 5/10Groton Middle SchoolGrades: 6-8Distance: 3.5 mi
- 5/10Fitch Senior High SchoolGrades: 9-12Distance: 3.4 mi

Get pre-qualified for a loan
At Zillow Home Loans, we can pre-qualify you in as little as 5 minutes with no impact to your credit score.An equal housing lender. NMLS #10287.
