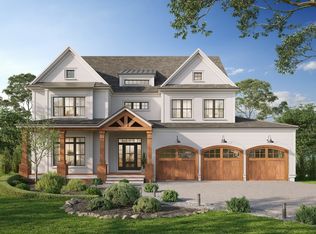Great opportunity to move right into this renovated colonial home on a country road.This open floor plan has formal LR,DR,FR and wonderful updated ultra kitchen with custom cabinetry ,granite countertops, commercial stove,designer backsplash,and custom lighting and top of the line ss appliances.Formal LR,DR,FR,with floor to ceiling brick fireplace adjacent to sunroom overlooking tranquil acre+ setting! Gleaming hardwood flooring throughout,four spacious bedrooms,C/A,two laundry areas with washers and dryers included, new interior painting and most of the windows have been replaced! Many more updates throughout the home and your own Smart generator. Close to schools,major routes,recreational areas ands conservation trails! Won,t last! Title V in hand!
This property is off market, which means it's not currently listed for sale or rent on Zillow. This may be different from what's available on other websites or public sources.
