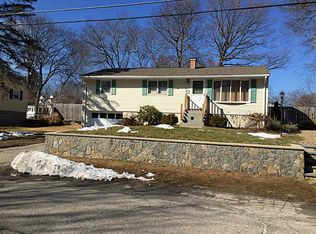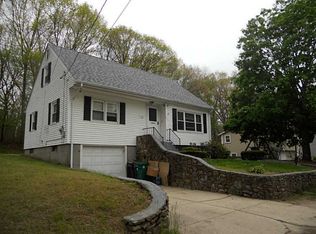Sold for $407,500
$407,500
80 Morin St, Woonsocket, RI 02895
3beds
1,548sqft
Single Family Residence
Built in 1967
8,712 Square Feet Lot
$423,200 Zestimate®
$263/sqft
$2,479 Estimated rent
Home value
$423,200
$372,000 - $478,000
$2,479/mo
Zestimate® history
Loading...
Owner options
Explore your selling options
What's special
*MULTIPLE OFFERS: PLEASE SUBMIT ALL OFFERS BY MONDAY AT 5PM* *Welcome Home* Enjoy the serenity of this move-in ready 3 bedroom home with bonus finished space on the lower level and an outdoor oasis you'll take pride in. As you enter the home, the living room immediately wraps you in natural light. You'll love the large eat in kitchen with space for a full dining table as well as a breakfast bar. Three bedrooms with gorgeous hardwood floors and a modern bathroom with a large remodeled shower round out the main level. Head downstairs to the lower level to a large finished area, currently used as a family room, but with your creative touches, the possibilities abound. Laundry hookups and a utility area/workshop round out the space and internal garage access allow for ease and convenience. Step outside of the slider onto your gazebo-covered patio to relax outside or refresh in your above-ground pool with brand new filter system updated in 2024. With dual access to the property, parking will be no problem for all the entertaining you'll be ready for! Several updates in the past few years including roof (7yrs), windows (5yrs), and more make this home an even more desirable choice! Don't miss the opportunity, schedule your showing today!
Zillow last checked: 8 hours ago
Listing updated: October 18, 2024 at 02:54pm
Listed by:
Stephanie Thompson 508-333-2022,
Fathom Realty RI
Bought with:
Adamo Fiandaca, RES.0049040
RISE REC
Source: StateWide MLS RI,MLS#: 1367923
Facts & features
Interior
Bedrooms & bathrooms
- Bedrooms: 3
- Bathrooms: 1
- Full bathrooms: 1
Bathroom 1
- Level: First
- Area: 143 Square Feet
- Dimensions: 13
Bathroom 2
- Level: First
- Area: 121 Square Feet
- Dimensions: 11
Bathroom 3
- Level: First
- Area: 99 Square Feet
- Dimensions: 11
Family room
- Level: Lower
- Area: 273 Square Feet
- Dimensions: 13
Kitchen
- Level: First
- Area: 209 Square Feet
- Dimensions: 19
Other
- Level: Lower
- Area: 140 Square Feet
- Dimensions: 14
Living room
- Level: First
- Area: 165 Square Feet
- Dimensions: 15
Utility room
- Level: Lower
- Area: 140 Square Feet
- Dimensions: 14
Heating
- Natural Gas, Central Air, Forced Air
Cooling
- Central Air
Appliances
- Included: Gas Water Heater, Microwave, Oven/Range, Refrigerator
Features
- Ceiling Fan(s)
- Flooring: Ceramic Tile, Hardwood, Laminate
- Basement: Full,Interior and Exterior,Partially Finished,Family Room,Laundry,Utility,Work Shop
- Number of fireplaces: 1
- Fireplace features: Brick
Interior area
- Total structure area: 1,008
- Total interior livable area: 1,548 sqft
- Finished area above ground: 1,008
- Finished area below ground: 540
Property
Parking
- Total spaces: 11
- Parking features: Attached, Driveway
- Attached garage spaces: 1
- Has uncovered spaces: Yes
Features
- Patio & porch: Deck, Patio, Porch
- Pool features: Above Ground
- Fencing: Fenced
Lot
- Size: 8,712 sqft
Details
- Parcel number: WOONM47HL99U8
- Zoning: R2
- Special conditions: Conventional/Market Value
Construction
Type & style
- Home type: SingleFamily
- Architectural style: Ranch
- Property subtype: Single Family Residence
Materials
- Vinyl Siding
- Foundation: Concrete Perimeter
Condition
- New construction: No
- Year built: 1967
Utilities & green energy
- Electric: 100 Amp Service
- Sewer: Public Sewer
- Water: Public
Community & neighborhood
Location
- Region: Woonsocket
Price history
| Date | Event | Price |
|---|---|---|
| 10/18/2024 | Sold | $407,500+8.7%$263/sqft |
Source: | ||
| 9/11/2024 | Pending sale | $375,000$242/sqft |
Source: | ||
| 9/5/2024 | Listed for sale | $375,000+108.3%$242/sqft |
Source: | ||
| 8/26/2003 | Sold | $180,000$116/sqft |
Source: Public Record Report a problem | ||
Public tax history
| Year | Property taxes | Tax assessment |
|---|---|---|
| 2025 | $3,568 | $245,400 |
| 2024 | $3,568 +4% | $245,400 |
| 2023 | $3,431 | $245,400 |
Find assessor info on the county website
Neighborhood: East Woonsocket
Nearby schools
GreatSchools rating
- 2/10Pothier-Citizens Elementary CampusGrades: PK-5Distance: 0.4 mi
- 2/10Woonsocket Middle at HamletGrades: 6-8Distance: 1 mi
- 3/10Woonsocket High SchoolGrades: 9-12Distance: 0.5 mi

Get pre-qualified for a loan
At Zillow Home Loans, we can pre-qualify you in as little as 5 minutes with no impact to your credit score.An equal housing lender. NMLS #10287.

