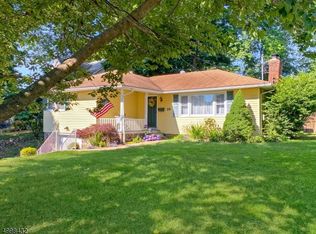Move right into this beautifully restored Victorian residence situated on a bucolic oversized lot close to downtown amenities. A recipient of the 2002 Preservation award, this storybook home exudes the charm of yesteryear with open porches, custom milled moldings, copper roofing, cedar siding, high ceilings, period architectural details and hardwood flooring. Updated kitchen with sunny breakfast room leads to backyard patio area. Lovely family room w/ fireplace and formal dining and living rooms. 4 bedrooms with hardwood floors on second level. Bonus finished third level with full bath is great for office or playroom. Large lot with oversized 2-car garage and ample parking. Minutes to train/bus to NYC and top-ranked schools. Truly a jewel not to be missed!
This property is off market, which means it's not currently listed for sale or rent on Zillow. This may be different from what's available on other websites or public sources.
