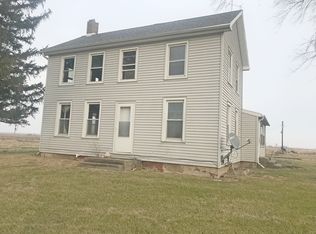Closed
$293,200
80 N 14th Rd, Lostant, IL 61334
4beds
2,640sqft
Single Family Residence
Built in 1998
2.46 Acres Lot
$308,900 Zestimate®
$111/sqft
$2,535 Estimated rent
Home value
$308,900
$253,000 - $374,000
$2,535/mo
Zestimate® history
Loading...
Owner options
Explore your selling options
What's special
Wonderfully manicured country home custom built in 1998. This 4-bedroom home has ample room sizes and lots of storage and closets. Very large eat-in kitchen has breakfast bar and table space. Separate formal dining room. Large living room with 2 sliding glass doors that walk out to a massive 4 season room with wood burner. Flows outside to a concrete patio and a spectacular 2.46 acre lot. Home features 3 full bathrooms, 2 car attached garage is fully finished with a workshop area. Water softener and reverse osmosis are owned by seller. Appliances are included. Seller needs to find suitable housing.
Zillow last checked: 8 hours ago
Listing updated: June 25, 2025 at 08:28am
Listing courtesy of:
Katrina Jarrell-Holmes 815-223-3875,
Dickerson & Nieman Realtors - Peru,
Royce Mignone,
Dickerson & Nieman Realtors - Peru
Bought with:
Michelle Sather, ABR,GRI,PSA,SFR,SRS
Mode 1 Real Estate LLC
Source: MRED as distributed by MLS GRID,MLS#: 12362862
Facts & features
Interior
Bedrooms & bathrooms
- Bedrooms: 4
- Bathrooms: 3
- Full bathrooms: 3
Primary bedroom
- Features: Flooring (Carpet), Window Treatments (All), Bathroom (Full)
- Level: Main
- Area: 195 Square Feet
- Dimensions: 13X15
Bedroom 2
- Features: Flooring (Carpet), Window Treatments (All)
- Level: Main
- Area: 165 Square Feet
- Dimensions: 11X15
Bedroom 3
- Features: Flooring (Carpet), Window Treatments (All)
- Level: Main
- Area: 144 Square Feet
- Dimensions: 12X12
Bedroom 4
- Features: Flooring (Carpet), Window Treatments (All)
- Level: Main
- Area: 168 Square Feet
- Dimensions: 12X14
Dining room
- Features: Flooring (Hardwood), Window Treatments (All)
- Level: Main
- Area: 143 Square Feet
- Dimensions: 11X13
Family room
- Features: Flooring (Other)
- Level: Main
- Area: 320 Square Feet
- Dimensions: 16X20
Foyer
- Features: Flooring (Ceramic Tile)
- Level: Main
- Area: 104 Square Feet
- Dimensions: 8X13
Kitchen
- Features: Kitchen (Eating Area-Breakfast Bar, Eating Area-Table Space), Window Treatments (All)
- Level: Main
- Area: 312 Square Feet
- Dimensions: 13X24
Laundry
- Features: Flooring (Vinyl)
- Level: Main
- Area: 60 Square Feet
- Dimensions: 5X12
Living room
- Features: Flooring (Hardwood), Window Treatments (All)
- Level: Main
- Area: 528 Square Feet
- Dimensions: 22X24
Study
- Features: Flooring (Hardwood)
- Level: Main
- Area: 140 Square Feet
- Dimensions: 10X14
Heating
- Propane
Cooling
- Central Air
Appliances
- Included: Range, Dishwasher, Refrigerator, Washer, Dryer, Water Purifier Owned, Water Softener Owned
Features
- Basement: Unfinished,Crawl Space,Full
- Attic: Unfinished
- Number of fireplaces: 2
- Fireplace features: Double Sided, Wood Burning Stove, Gas Log, Family Room, Living Room, Other
Interior area
- Total structure area: 0
- Total interior livable area: 2,640 sqft
Property
Parking
- Total spaces: 2
- Parking features: Concrete, Garage Door Opener, On Site, Garage Owned, Attached, Garage
- Attached garage spaces: 2
- Has uncovered spaces: Yes
Accessibility
- Accessibility features: No Disability Access
Features
- Stories: 1
- Patio & porch: Patio
Lot
- Size: 2.46 Acres
- Features: Mature Trees
Details
- Parcel number: 3030204000
- Special conditions: None
- Other equipment: Water-Softener Owned
Construction
Type & style
- Home type: SingleFamily
- Architectural style: Ranch
- Property subtype: Single Family Residence
Materials
- Cedar
- Foundation: Concrete Perimeter
- Roof: Asphalt
Condition
- New construction: No
- Year built: 1998
Utilities & green energy
- Electric: 200+ Amp Service
- Sewer: Septic Tank
- Water: Well
Community & neighborhood
Community
- Community features: Street Paved
Location
- Region: Lostant
HOA & financial
HOA
- Services included: None
Other
Other facts
- Listing terms: VA
- Ownership: Fee Simple
Price history
| Date | Event | Price |
|---|---|---|
| 6/25/2025 | Sold | $293,200$111/sqft |
Source: | ||
| 5/22/2025 | Contingent | $293,200$111/sqft |
Source: | ||
| 5/13/2025 | Listed for sale | $293,200$111/sqft |
Source: | ||
Public tax history
| Year | Property taxes | Tax assessment |
|---|---|---|
| 2024 | $10,103 +10.6% | $121,710 +13.2% |
| 2023 | $9,137 +10% | $107,508 +12.9% |
| 2022 | $8,303 +8.2% | $95,250 +6.2% |
Find assessor info on the county website
Neighborhood: 61334
Nearby schools
GreatSchools rating
- 9/10Lostant Elementary SchoolGrades: K-8Distance: 4.5 mi
Schools provided by the listing agent
- Elementary: Lostant Elementary School
- Middle: Lostant Elementary School
- High: La Salle-Peru Twp High School
- District: 425
Source: MRED as distributed by MLS GRID. This data may not be complete. We recommend contacting the local school district to confirm school assignments for this home.
Get pre-qualified for a loan
At Zillow Home Loans, we can pre-qualify you in as little as 5 minutes with no impact to your credit score.An equal housing lender. NMLS #10287.
