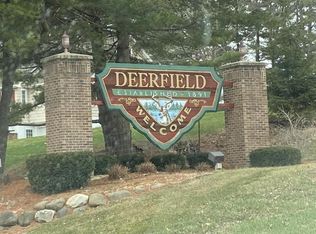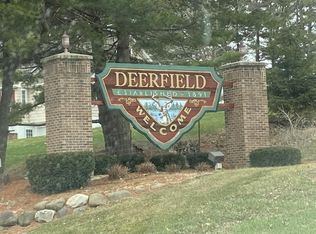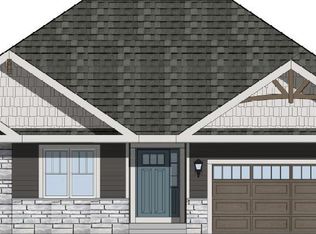Closed
$490,000
80 Oak Ridge Trail, Deerfield, WI 53531
3beds
1,707sqft
Single Family Residence
Built in 2024
0.28 Acres Lot
$496,800 Zestimate®
$287/sqft
$2,831 Estimated rent
Home value
$496,800
$467,000 - $527,000
$2,831/mo
Zestimate® history
Loading...
Owner options
Explore your selling options
What's special
Welcome to this beautifully designed ranch in the vibrant Savannah Parks neighborhood. The open-concept layout and split-bedroom design offer both style and functionality. Vaulted ceilings and a sleek gas fireplace create a warm, inviting great room. The kitchen features quartz countertops, a matching countersplash, white cabinetry, and a walk-in pantry. Enjoy seamless indoor-outdoor living with the dining area opening to a private deck. The spacious primary suite offers a walk-in closet and spa-like bath, while two additional bedrooms provide space for guests, family, or a home office. Every detail reflects thoughtful design. Located just minutes from schools, shopping, dining, and major highways for an easy commute to Madison & beyond!
Zillow last checked: 8 hours ago
Listing updated: August 30, 2025 at 09:09am
Listed by:
The 608 Team 608-535-9695,
EXP Realty, LLC,
The 608 Team 608-535-9695,
EXP Realty, LLC
Bought with:
Autumn Dunn
Source: WIREX MLS,MLS#: 1999798 Originating MLS: South Central Wisconsin MLS
Originating MLS: South Central Wisconsin MLS
Facts & features
Interior
Bedrooms & bathrooms
- Bedrooms: 3
- Bathrooms: 3
- Full bathrooms: 2
- 1/2 bathrooms: 1
- Main level bedrooms: 3
Primary bedroom
- Level: Main
- Area: 182
- Dimensions: 14 x 13
Bedroom 2
- Level: Main
- Area: 121
- Dimensions: 11 x 11
Bedroom 3
- Level: Main
- Area: 121
- Dimensions: 11 x 11
Bathroom
- Features: Stubbed For Bathroom on Lower, At least 1 Tub, Master Bedroom Bath: Full, Master Bedroom Bath, Master Bedroom Bath: Walk-In Shower
Kitchen
- Level: Main
- Area: 154
- Dimensions: 14 x 11
Living room
- Level: Main
- Area: 323
- Dimensions: 19 x 17
Heating
- Natural Gas, Forced Air
Cooling
- Central Air
Appliances
- Included: Range/Oven, Refrigerator, Dishwasher, Water Softener
Features
- Walk-In Closet(s), Cathedral/vaulted ceiling, Breakfast Bar, Pantry
- Flooring: Wood or Sim.Wood Floors
- Basement: Full,Exposed,Full Size Windows,Sump Pump,8'+ Ceiling,Concrete
Interior area
- Total structure area: 1,707
- Total interior livable area: 1,707 sqft
- Finished area above ground: 1,707
- Finished area below ground: 0
Property
Parking
- Total spaces: 3
- Parking features: 3 Car, Attached, Garage Door Opener
- Attached garage spaces: 3
Features
- Levels: One
- Stories: 1
- Patio & porch: Deck
Lot
- Size: 0.28 Acres
- Features: Sidewalks
Details
- Parcel number: 071221361331
- Zoning: RES
- Special conditions: Arms Length
Construction
Type & style
- Home type: SingleFamily
- Architectural style: Ranch
- Property subtype: Single Family Residence
Materials
- Vinyl Siding, Brick, Fiber Cement, Stone
Condition
- 0-5 Years
- New construction: Yes
- Year built: 2024
Utilities & green energy
- Sewer: Public Sewer
- Water: Public
Community & neighborhood
Location
- Region: Deerfield
- Subdivision: Savannah Parkway
- Municipality: Deerfield
Price history
| Date | Event | Price |
|---|---|---|
| 8/29/2025 | Sold | $490,000-2%$287/sqft |
Source: | ||
| 6/23/2025 | Contingent | $499,900$293/sqft |
Source: | ||
| 5/17/2025 | Price change | $499,900-5.7%$293/sqft |
Source: | ||
| 5/14/2025 | Listed for sale | $529,900$310/sqft |
Source: | ||
| 5/9/2025 | Listing removed | $529,900$310/sqft |
Source: | ||
Public tax history
Tax history is unavailable.
Neighborhood: 53531
Nearby schools
GreatSchools rating
- 8/10Deerfield Elementary SchoolGrades: PK-6Distance: 0.4 mi
- 6/10Deerfield Middle SchoolGrades: 7-8Distance: 0.5 mi
- 4/10Deerfield High SchoolGrades: 9-12Distance: 0.5 mi
Schools provided by the listing agent
- Elementary: Deerfield
- Middle: Deerfield
- High: Deerfield
- District: Deerfield
Source: WIREX MLS. This data may not be complete. We recommend contacting the local school district to confirm school assignments for this home.

Get pre-qualified for a loan
At Zillow Home Loans, we can pre-qualify you in as little as 5 minutes with no impact to your credit score.An equal housing lender. NMLS #10287.
Sell for more on Zillow
Get a free Zillow Showcase℠ listing and you could sell for .
$496,800
2% more+ $9,936
With Zillow Showcase(estimated)
$506,736

