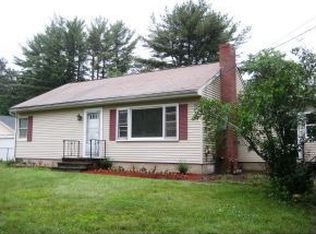Situated on a lovely corner lot and located in great proximity to commuter routes, this charming ranch style property is just the right size whether you are looking for a starter home, looking to downsize or just looking for a great property close to Downtown Dover. There is a sizable, fenced in backyard that has a beautiful patio and fire pit, just perfect for these cooler fall evenings! The thoughtful owner has just installed a new septic tank as well! The detached, HUGE 2+ car garage is an amazing bonus for storing all your toys, cars and more! Inside, the sunroom leads into a spacious kitchen with new flooring and lighting, and you will also find a full updated full bathroom. There are 3 bedrooms plus an unfinished basement for future expansion if you desire. Bring your ideas and personal touches to create just the right space to call home.
This property is off market, which means it's not currently listed for sale or rent on Zillow. This may be different from what's available on other websites or public sources.

