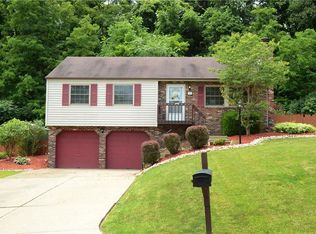Sold for $370,000 on 08/29/25
$370,000
80 Phillips Ln, Mc Kees Rocks, PA 15136
3beds
1,388sqft
Single Family Residence
Built in 1978
0.27 Acres Lot
$370,900 Zestimate®
$267/sqft
$1,921 Estimated rent
Home value
$370,900
$352,000 - $393,000
$1,921/mo
Zestimate® history
Loading...
Owner options
Explore your selling options
What's special
Beautifully renovated, move in ready, split-entry with 3 bedrooms/3 full baths. Modern kitchen boasts white cabinetry, brand new 2024 LG appliances (all included). Master suite offers custom closets, refreshed full bath with spacious shower. Two additional bedrooms on main level include versatile bedroom/office with built-in Murphy bed for guests and updated full bathroom. Fully renovated lower level provides extra living space, contemporary full bathroom, laundry room with 2021 washer/dryer included. Fresh paint, new lighting and updated flooring (2022) enhance the entire home. Step outside to private, tree-lined backyard with covered deck, perfect for relaxing by the serene pond. Major systems are worry free: HVAC (2010), roof (2016), Anderson windows (2021 - 20 year warranty). Move in ready and enjoy!
Zillow last checked: 8 hours ago
Listing updated: August 29, 2025 at 07:47pm
Listed by:
James Esposito 412-722-0222,
CAPITAL REALTY & FUNDING CORP.
Bought with:
Rachel Mazzie, RS356868
COLDWELL BANKER REALTY
Source: WPMLS,MLS#: 1712599 Originating MLS: West Penn Multi-List
Originating MLS: West Penn Multi-List
Facts & features
Interior
Bedrooms & bathrooms
- Bedrooms: 3
- Bathrooms: 3
- Full bathrooms: 3
Primary bedroom
- Level: Main
- Dimensions: 15x12
Bedroom 2
- Level: Main
- Dimensions: 14x11
Bedroom 3
- Level: Main
- Dimensions: 10x9
Dining room
- Level: Main
- Dimensions: 10x12
Entry foyer
- Level: Main
Family room
- Level: Lower
- Dimensions: 26x12
Kitchen
- Level: Main
- Dimensions: 10x12
Laundry
- Level: Lower
Living room
- Level: Main
- Dimensions: 15x14
Heating
- Electric
Cooling
- Central Air
Appliances
- Included: Some Electric Appliances, Dryer, Dishwasher, Disposal, Microwave, Refrigerator, Stove, Washer
Features
- Kitchen Island, Pantry
- Flooring: Laminate
- Windows: Multi Pane, Screens
- Has basement: Yes
Interior area
- Total structure area: 1,388
- Total interior livable area: 1,388 sqft
Property
Parking
- Total spaces: 2
- Parking features: Built In, Garage Door Opener
- Has attached garage: Yes
Features
- Levels: Multi/Split
- Stories: 2
- Pool features: None
Lot
- Size: 0.27 Acres
- Dimensions: 0.2687
Details
- Parcel number: 0268B00010000000
Construction
Type & style
- Home type: SingleFamily
- Architectural style: Contemporary,Split Level
- Property subtype: Single Family Residence
Materials
- Frame, Vinyl Siding
- Roof: Asphalt
Condition
- Resale
- Year built: 1978
Utilities & green energy
- Sewer: Public Sewer
- Water: Public
Community & neighborhood
Security
- Security features: Security System
Location
- Region: Mc Kees Rocks
Price history
| Date | Event | Price |
|---|---|---|
| 8/30/2025 | Pending sale | $370,000$267/sqft |
Source: | ||
| 8/29/2025 | Sold | $370,000$267/sqft |
Source: | ||
| 8/6/2025 | Contingent | $370,000$267/sqft |
Source: | ||
| 7/29/2025 | Listed for sale | $370,000+58.1%$267/sqft |
Source: | ||
| 3/31/2020 | Sold | $234,000+4%$169/sqft |
Source: | ||
Public tax history
| Year | Property taxes | Tax assessment |
|---|---|---|
| 2025 | $5,625 +6.1% | $204,800 |
| 2024 | $5,303 +447.4% | $204,800 |
| 2023 | $969 | $204,800 |
Find assessor info on the county website
Neighborhood: 15136
Nearby schools
GreatSchools rating
- 7/10David E Williams Middle SchoolGrades: 5-8Distance: 2.5 mi
- 7/10Montour High SchoolGrades: 9-12Distance: 1.4 mi
Schools provided by the listing agent
- District: Montour
Source: WPMLS. This data may not be complete. We recommend contacting the local school district to confirm school assignments for this home.

Get pre-qualified for a loan
At Zillow Home Loans, we can pre-qualify you in as little as 5 minutes with no impact to your credit score.An equal housing lender. NMLS #10287.
