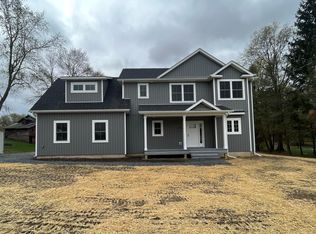Sold for $1,260,000
$1,260,000
80 Pine Grove Road, Middletown, NY 10940
6beds
4,650sqft
Single Family Residence, Residential
Built in 2000
120.23 Acres Lot
$-- Zestimate®
$271/sqft
$5,900 Estimated rent
Home value
Not available
Estimated sales range
Not available
$5,900/mo
Zestimate® history
Loading...
Owner options
Explore your selling options
What's special
Welcome to Your Private Estate in the greater Hudson Valley region, in the Town of Mount Hope, about 70 miles from NYC, set on over 120 acres of picturesque landscape, stone-lined pastures, rolling fields, serene woods, and a stocked bass pond. This remarkable property features a total of 3 master suites and 3 bedrooms, 3 Jacuzzi. All rooms have beautiful views for a peaceful recharge. It is meticulously built in 2000 with high-end construction: European-style windows, exquisite chandeliers and rich wood finishes. The first floor boasts a spacious custom kitchen that opens to one of three covered porches, a large and airy living room with a petrified wood fireplace, a 1st floor bedroom, and a heated 2-car garage. A double staircase leads to 2 primary suites and 2 bedrooms on the 2nd floor. A fully finished attic provides a master suite and a living area, ideal for home office with natural light, complete with a private fireplace and full bath. The original farmhouse, built in 1870, was taken down to the studs and meticulously restored in 2000, blending timeless charm with modern comfort. A beautifully restored two-story post-and-beam barn (140’ x 32’) with 24 working horse stalls, three wells, and a separate hay barn for storage. Your own private lake contributes to the living experience. Whether you’re riding horses across your own acreage, farming, hunting, snowmobiling, four-wheeling, or fishing, this property offers endless possibilities for recreation and relaxation. With countless upgrades and features, this once-in-a-lifetime estate is truly a must-see.
Zillow last checked: 8 hours ago
Listing updated: February 13, 2026 at 08:28am
Listed by:
Christopher M Ogden 845-800-2208,
Realty Promotions Inc 845-381-5777
Bought with:
Non Member-MLS
Buyer Representation Office
Source: OneKey® MLS,MLS#: 933382
Facts & features
Interior
Bedrooms & bathrooms
- Bedrooms: 6
- Bathrooms: 6
- Full bathrooms: 5
- 1/2 bathrooms: 1
Primary bedroom
- Level: First
Primary bedroom
- Description: Second Primary Bedroom
- Level: Second
Bedroom 2
- Level: First
Bedroom 4
- Level: Second
Bedroom 5
- Level: Second
Bathroom 1
- Level: Second
Bathroom 2
- Level: Second
Bathroom 3
- Level: Second
Bathroom 5
- Description: Finished Attic
- Level: Other
Bonus room
- Description: Bedroom #6
- Level: Second
Dining room
- Level: First
Family room
- Level: First
Kitchen
- Level: First
Laundry
- Level: Second
Lavatory
- Level: First
Living room
- Level: First
Office
- Description: Finished Attic
- Level: Other
Heating
- Baseboard, Oil
Cooling
- Central Air, Wall/Window Unit(s)
Appliances
- Included: Convection Oven, Dishwasher, Microwave, Refrigerator, Tankless Water Heater
Features
- First Floor Bedroom, Cathedral Ceiling(s), Central Vacuum, Chandelier, Eat-in Kitchen, Formal Dining, Granite Counters, Primary Bathroom, Master Downstairs, Storage
- Flooring: Carpet, Hardwood
- Basement: Full,Unfinished
- Attic: Finished,Walkup
- Number of fireplaces: 2
Interior area
- Total structure area: 4,650
- Total interior livable area: 4,650 sqft
Property
Parking
- Total spaces: 2
- Parking features: Attached, Driveway, Garage Door Opener, Heated Garage
- Garage spaces: 2
- Has uncovered spaces: Yes
Features
- Levels: Two
- Patio & porch: Covered, Porch
- Exterior features: Mailbox
- Waterfront features: Water Access
Lot
- Size: 120.23 Acres
- Features: Stone/Brick Wall, Views, Wooded
Details
- Additional structures: Barn(s), Workshop
- Parcel number: 334489.001.0000004016.000/0000
- Special conditions: None
- Horses can be raised: Yes
Construction
Type & style
- Home type: SingleFamily
- Property subtype: Single Family Residence, Residential
Materials
- Stone, Vinyl Siding
Condition
- Year built: 2000
Utilities & green energy
- Sewer: Septic Tank
- Utilities for property: Trash Collection Private
Community & neighborhood
Security
- Security features: Security Gate, Security System
Location
- Region: Middletown
Other
Other facts
- Listing agreement: Exclusive Right To Sell
Price history
| Date | Event | Price |
|---|---|---|
| 2/13/2026 | Sold | $1,260,000-3%$271/sqft |
Source: | ||
| 11/10/2025 | Pending sale | $1,299,000$279/sqft |
Source: | ||
| 11/7/2025 | Listed for sale | $1,299,000$279/sqft |
Source: | ||
| 10/7/2025 | Listing removed | $1,299,000$279/sqft |
Source: | ||
| 8/12/2025 | Listed for sale | $1,299,000+36.7%$279/sqft |
Source: | ||
Public tax history
| Year | Property taxes | Tax assessment |
|---|---|---|
| 2023 | -- | $640,000 |
| 2022 | -- | $640,000 |
| 2021 | -- | $640,000 +29.6% |
Find assessor info on the county website
Neighborhood: 10940
Nearby schools
GreatSchools rating
- 6/10Otisville Elementary SchoolGrades: K-5Distance: 4 mi
- 5/10Minisink Valley Middle SchoolGrades: 6-8Distance: 7.8 mi
- 6/10Minisink Valley High SchoolGrades: 9-12Distance: 7.8 mi
Schools provided by the listing agent
- Elementary: Otisville Elementary School
- Middle: Minisink Valley Middle School
- High: Minisink Valley High School
Source: OneKey® MLS. This data may not be complete. We recommend contacting the local school district to confirm school assignments for this home.
