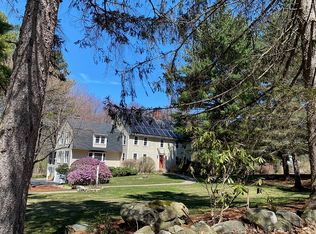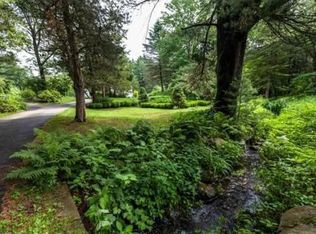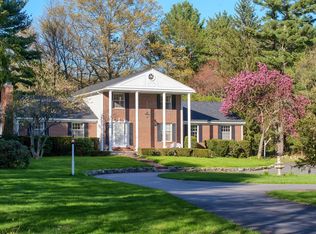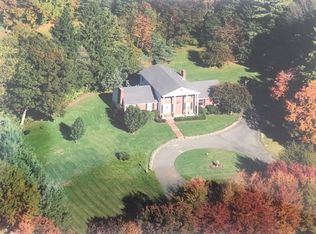Architect designed by the founder of Acorn Homes this unique contemporary home offers four levels of stunning living space including walls of windows, gleaming hardwood floors, soaring ceilings and expansive views of the gorgeous, professionally landscaped land surrounding the property. Every area of the home reflects the beauty of contemporary design. In addition to a chef's kitchen, stunning living and sun rooms, beautifully appointed bedrooms and bathrooms there is a fantastic lower walk-out level with a media room, play room, guest/bed room, state of the art utilities and a oversized 3+ garage. This property offers style, elegance, contemporary design and a fantastic location.
This property is off market, which means it's not currently listed for sale or rent on Zillow. This may be different from what's available on other websites or public sources.



