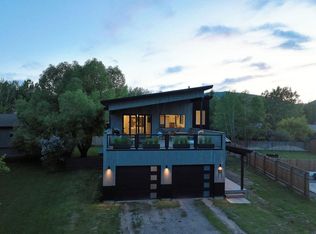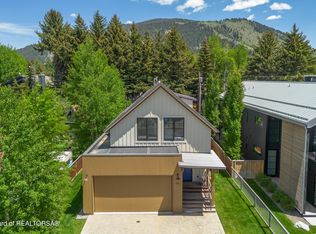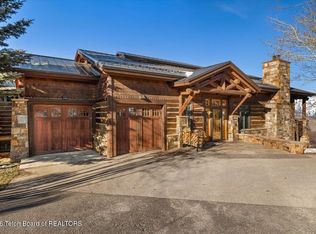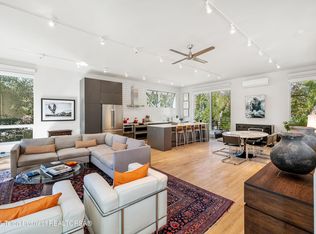Savor panoramic Teton views from this new East Jackson retreat designed for modern mountain living. Built for low maintenance and maximum efficiency, the home features eco-friendly materials, passive solar design, and fire-resistant construction—making it both sustainable and highly insurable. Floor-to-ceiling windows fill the open living spaces with natural light, while multiple decks invite you to soak in the mountain air. Nestled in a quiet cul-de-sac near trails, dining, and the Town Square, this is Jackson living—refined, resilient, and ready for adventure. Bonuses include a three car garage, and multiple rooms/flex spaces. Upstairs, you'll find a high-end kitchen with walnut cabinetry, a large dining area, walk-in pantry, the primary suite, a bonus room perfect for an office, nursery, or flex space, and both north- and south-facing decks.
The lower level includes a media room, game room or auxillary space, and a private guest suite complete with a kitchenette and localized laundry facilities.
With a total of five en-suite bedrooms and two half-baths, and a 3-bay garage, this home offers ample space for all your needs, and is great for hosting family and guests. The maturely landscaped backyard provides a peaceful retreat and room for BBQ's, or for your four-legged friends or children to play!
Pending
Price cut: $100K (12/12)
$6,300,000
80 Rancher St, Jackson, WY 83001
5beds
4,886sqft
Est.:
Single Family Residence, Residential
Built in 2024
0.26 Acres Lot
$5,853,100 Zestimate®
$1,289/sqft
$-- HOA
What's special
Seasonal streamTeton viewsHigh-end kitchenNorth- and south-facing decksLocalized laundry facilitiesGame roomWalnut cabinetry
- 226 days |
- 708 |
- 19 |
Zillow last checked: 8 hours ago
Listing updated: December 31, 2025 at 02:29pm
Listed by:
Breezy and Brooks 307-413-4114,
Compass Real Estate
Source: TBOR,MLS#: 25-1390
Facts & features
Interior
Bedrooms & bathrooms
- Bedrooms: 5
- Bathrooms: 7
- Full bathrooms: 2
- 3/4 bathrooms: 3
- 1/2 bathrooms: 2
Heating
- Hydronic in-floor
Features
- Flooring: Hardwood, Oak
- Basement: Finished
Interior area
- Total structure area: 4,886
- Total interior livable area: 4,886 sqft
- Finished area above ground: 1,977
- Finished area below ground: 1,339
Property
Parking
- Total spaces: 3
- Parking features: Paver Block, Gravel, Garage Door Opener
- Garage spaces: 3
Features
- Exterior features: Balcony
- Fencing: Fenced
- Has view: Yes
- View description: Snow King, Teton View, Mountain(s)
Lot
- Size: 0.26 Acres
- Features: Cul-De-Sac, Year Round Access, Seasnl Strm (Ditch), Level, Sprinkler System
Details
- Parcel number: 22411634144003
- Zoning description: Single Family
Construction
Type & style
- Home type: SingleFamily
- Property subtype: Single Family Residence, Residential
Materials
- Combo, Cedar, Steel Siding, Stick Built On Site
- Roof: Other
Condition
- Year built: 2024
Utilities & green energy
- Sewer: Public Sewer
- Water: Public
- Utilities for property: Cable Available
Green energy
- Energy efficient items: Lighting
Community & HOA
Community
- Security: Fire Sprinkler System
- Subdivision: Charles M. Nelson Addition
HOA
- Has HOA: No
Location
- Region: Jackson
Financial & listing details
- Price per square foot: $1,289/sqft
- Tax assessed value: $4,626,511
- Annual tax amount: $25,184
- Date on market: 12/8/2025
- Electric utility on property: Yes
Estimated market value
$5,853,100
$5.56M - $6.15M
$29,729/mo
Price history
Price history
| Date | Event | Price |
|---|---|---|
| 12/31/2025 | Pending sale | $6,300,000$1,289/sqft |
Source: | ||
| 12/12/2025 | Price change | $6,300,000-1.6%$1,289/sqft |
Source: | ||
| 9/22/2025 | Listed for sale | $6,400,000$1,310/sqft |
Source: | ||
| 9/22/2025 | Pending sale | $6,400,000$1,310/sqft |
Source: | ||
| 9/8/2025 | Price change | $6,400,000-7.2%$1,310/sqft |
Source: | ||
Public tax history
Public tax history
| Year | Property taxes | Tax assessment |
|---|---|---|
| 2025 | $25,184 +122.1% | $439,519 +117.4% |
| 2024 | $11,339 -5.2% | $202,125 -5% |
| 2023 | $11,962 +40.9% | $212,739 +40.3% |
Find assessor info on the county website
BuyAbility℠ payment
Est. payment
$28,734/mo
Principal & interest
$24429
Home insurance
$2205
Property taxes
$2100
Climate risks
Neighborhood: 83001
Nearby schools
GreatSchools rating
- 6/10Jackson Elementary SchoolGrades: K-5Distance: 0.8 mi
- 6/10Jackson Hole Middle SchoolGrades: 6-8Distance: 3.2 mi
- 8/10Jackson Hole High SchoolGrades: 9-12Distance: 3.4 mi





